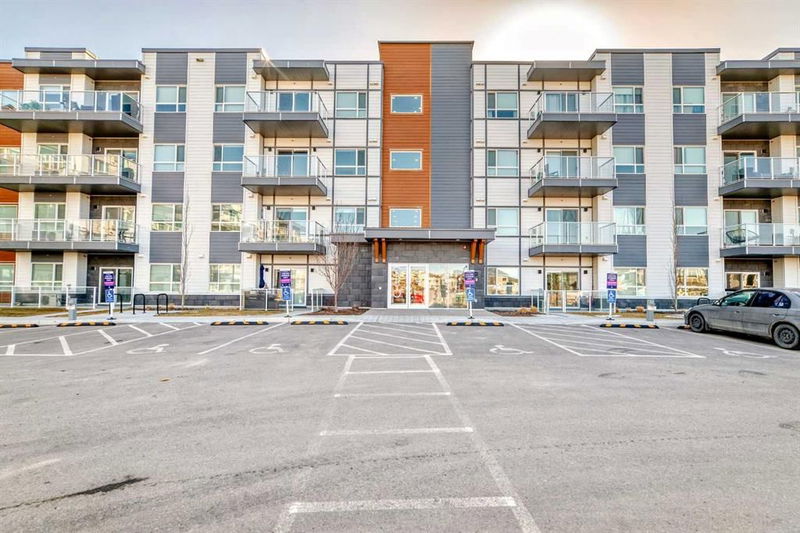Key Facts
- MLS® #: A2209028
- Property ID: SIRC2357284
- Property Type: Residential, Condo
- Living Space: 727.40 sq.ft.
- Year Built: 2023
- Bedrooms: 2
- Bathrooms: 2
- Parking Spaces: 1
- Listed By:
- MaxWell Capital Realty
Property Description
This nearly new 2-bedroom, 2-bath condo, built in 2023, offers modern elegance and comfort. Featuring numerous upgrades, it boasts 9 ft ceilings, luxury vinyl plank (LVP) flooring, and a sleek kitchen with a quartz island and stainless steel appliances. Equipped with central air conditioning, you'll stay cool during Calgary's hot summers. The unit includes a private balcony, a spacious walk-in closet in the primary suite, and a large laundry room and pantry. With nearby parks, shopping, and gyms, this condo combines contemporary style, convenience, and the appeal of a brand-new property.
Rooms
- TypeLevelDimensionsFlooring
- EntranceMain3' 8" x 4' 3"Other
- Laundry roomMain3' 3.9" x 8' 9.6"Other
- Kitchen With Eating AreaMain13' 9.9" x 13' 2"Other
- PantryMain2' 2" x 1' 8"Other
- Living roomMain12' 8" x 13' 6"Other
- BedroomMain8' 6.9" x 10' 5"Other
- BathroomMain8' 5" x 4' 11"Other
- Primary bedroomMain10' 9.6" x 11' 2"Other
- Ensuite BathroomMain8' 6" x 4' 11"Other
- BalconyMain6' 9.9" x 13' 3"Other
Listing Agents
Request More Information
Request More Information
Location
360 Harvest Hills Way NE #316, Calgary, Alberta, T3K 2S1 Canada
Around this property
Information about the area within a 5-minute walk of this property.
Request Neighbourhood Information
Learn more about the neighbourhood and amenities around this home
Request NowPayment Calculator
- $
- %$
- %
- Principal and Interest $1,703 /mo
- Property Taxes n/a
- Strata / Condo Fees n/a

