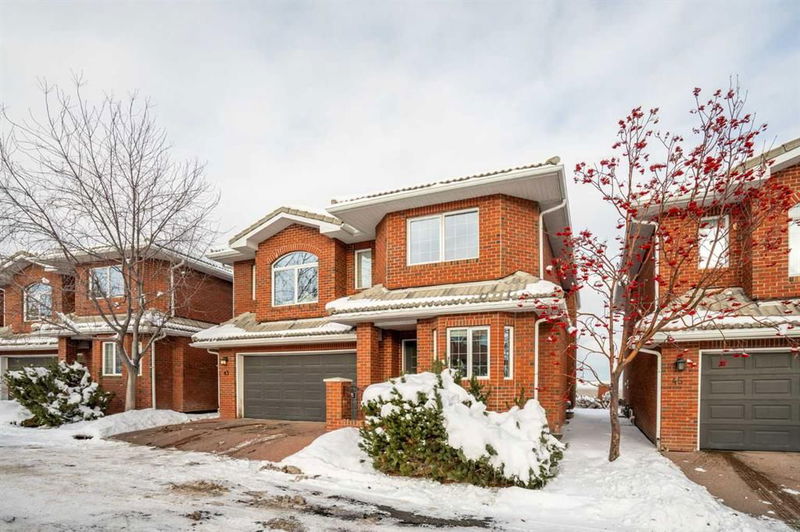Key Facts
- MLS® #: A2207981
- Property ID: SIRC2357225
- Property Type: Residential, Single Family Detached
- Living Space: 2,570 sq.ft.
- Year Built: 2005
- Bedrooms: 3+2
- Bathrooms: 3
- Parking Spaces: 4
- Listed By:
- Real Broker
Property Description
OPEN HOUSE ON FRIDAY, APRIL 18 AND SATURDAY, APRIL 19 FROM 1 PM TO 4 PM.
Luxury Living in the Gated Community of the Mansions at Prominence !! Welcome to your dream home, located in the prestigious Gated Community of The Mansions at Prominence. This exclusive detached property offers UNOBSTRUCTIVE PANORAMIC VIEWS of downtown Calgary and the stunning cityscapes, creating a picturesque backdrop for everyday living. Conveniently located in the Southwest Calgary, this home is within close proximity of private schools, some of Calgary's top-rated public schools, and provides easy access to Highway 1 and Calgary's Ring Road (Stoney Trail), ensuring seamless connectivity to the rest of city. Designed for those who value both luxury and convenience, this home combines the benefits of a maintenance-free condo lifestyle with the privacy of Detached property. No need to worry about gardening or snow removal. KEY FEATURES: Total of 5 bedrooms, 3 and a half bathrooms. Look at the bedroom sizes and you will be amazed, Main floor with spacious living room and dining room, kitchen with walk-in pantry plus a dedicated den/office overlooking the front steps. Modern open floor plan with an upper-level family room, perfect as a family retreat. Professionally developed basement featuring wet bar, recreational room, 2 bedrooms and 3 piece washroom. Primary Bedroom with private Balcony, offering breathtaking city views. Backyard oasis with lush landscaping and stunning views, perfect for family & friends gatherings. Attached double car garage for added convenience. This home offers a seamless blend of luxury, functionality and low-maintenance living. Homes of this calibre are rare find at this unbelievable price point. YOUR DREAM HOME IS WAITING- don't miss this opportunity. Book a Showing with the realtor of your choice to have a look at this gem.
Rooms
- TypeLevelDimensionsFlooring
- Great RoomMain16' 3.9" x 13' 8"Other
- Living roomMain16' 9" x 13' 9"Other
- KitchenMain11' 11" x 13' 5"Other
- Dining roomMain6' x 13' 5"Other
- DenMain14' 11" x 8' 6.9"Other
- FoyerMain9' 9" x 4' 6"Other
- Primary bedroom2nd floor19' 6.9" x 16'Other
- Ensuite Bathroom2nd floor9' 8" x 12' 6.9"Other
- Bathroom2nd floor4' 9.9" x 8' 3"Other
- Bedroom2nd floor15' 5" x 19' 9.6"Other
- Bedroom2nd floor16' 9.6" x 12' 9.6"Other
- Family room2nd floor20' 3" x 14' 6"Other
- Walk-In Closet2nd floor5' 9" x 8' 8"Other
- BedroomBasement10' x 18' 11"Other
- BedroomBasement15' 6" x 11'Other
- BathroomBasement9' 5" x 4' 9.9"Other
- PlayroomBasement20' 9.6" x 13' 2"Other
Listing Agents
Request More Information
Request More Information
Location
43 Prominence Path SW, Calgary, Alberta, T3M2W7 Canada
Around this property
Information about the area within a 5-minute walk of this property.
Request Neighbourhood Information
Learn more about the neighbourhood and amenities around this home
Request NowPayment Calculator
- $
- %$
- %
- Principal and Interest $4,087 /mo
- Property Taxes n/a
- Strata / Condo Fees n/a

