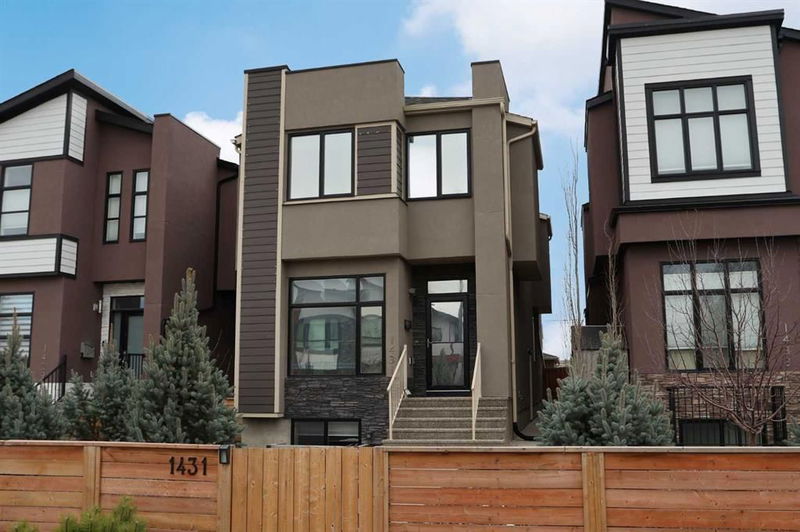Key Facts
- MLS® #: A2202909
- Property ID: SIRC2357215
- Property Type: Residential, Single Family Detached
- Living Space: 2,029 sq.ft.
- Year Built: 2018
- Bedrooms: 3+2
- Bathrooms: 3+1
- Parking Spaces: 2
- Listed By:
- Royal LePage Benchmark
Property Description
This is your chance to make your new home in this beautifully upgraded infill in the popular inner city community of Capitol Hill, here in this secluded cul-de-sac just minutes to the TransCanada Highway, SAIT & North Hill Centre. Offering 3 levels of stylish air-conditioned living, this fully finished two storey enjoys upgraded engineered hardwood floors & quartz countertops, 5 bedrooms + den, 9ft ceilings throughout & sunny South backyard with aggregate patio & detached 2 car garage. Sleek open concept main floor bathed in natural light, featuring the South-facing living room with fireplace & built-ins, spacious dining room area with stunning chandelier & designer kitchen with 2-toned cabinetry, soft-close drawers & cabinet, quartz counters & KitchenAid/Samsung stainless steel appliances including gas cooktop & built-in oven. Total of 3 bedrooms up highlighted by the owners’ retreat with vaulted ceilings, walk-in closet with barn door & oversized jetted tub ensuite with tile floors, quartz-topped double vanities & glass shower. There are vaulted ceilings in the 2nd & 3rd bedrooms, & they share the family bath which also has quartz counters & tile floors. Between the bedrooms is a great-sized loft & laundry with quartz counters & Whirlpool washer & dryer. The lower level – with a separate side entrance, is fully finished with 2 bedrooms & full bath, rec room with built-ins & wet bar complete with full-sized fridge & laundry with stacked washer & dryer. Additional features include built-in ceiling speakers, closet organizers, roughed-in vacuflo system, main floor home office with frosted glass French door, 220V in the garage & fenced low-maintenance backyard with pergola. Confederation Park & golf course, area schools & bus stops are all just minutes away, & with the quick access to 14th Street & TransCanada Highway, everything is within easy reach…LRT, hospitals, McMahon Stadium, major retail centers, downtown & so much more!
Rooms
- TypeLevelDimensionsFlooring
- Living roomMain12' 11" x 16' 11"Other
- Dining roomMain12' 2" x 13' 9.6"Other
- KitchenMain10' 6.9" x 15'Other
- DenMain9' 11" x 10'Other
- Primary bedroomUpper16' 11" x 22' 9.6"Other
- BedroomUpper9' 9.9" x 12' 9.6"Other
- BedroomUpper10' 3" x 10' 3.9"Other
- LoftUpper11' 6.9" x 16' 11"Other
- Laundry roomUpper4' 3" x 6' 8"Other
- PlayroomBasement10' 8" x 15' 9.9"Other
- BedroomBasement9' 11" x 15' 9.9"Other
- BedroomBasement10' 5" x 12' 5"Other
Listing Agents
Request More Information
Request More Information
Location
1431 18 Avenue NW, Calgary, Alberta, T2M 0W7 Canada
Around this property
Information about the area within a 5-minute walk of this property.
- 30% 20 to 34 years
- 23.37% 35 to 49 years
- 15.73% 50 to 64 years
- 9.27% 65 to 79 years
- 5.76% 0 to 4 years
- 4.84% 5 to 9 years
- 4.81% 15 to 19 years
- 3.72% 80 and over
- 2.51% 10 to 14
- Households in the area are:
- 47.57% Single family
- 41.56% Single person
- 10.86% Multi person
- 0% Multi family
- $163,334 Average household income
- $69,343 Average individual income
- People in the area speak:
- 77.5% English
- 3.39% Yue (Cantonese)
- 3.28% English and non-official language(s)
- 3.25% Mandarin
- 2.96% Spanish
- 2.64% Tagalog (Pilipino, Filipino)
- 2.35% Vietnamese
- 1.64% Korean
- 1.59% French
- 1.4% Arabic
- Housing in the area comprises of:
- 28.38% Apartment 1-4 floors
- 23.76% Single detached
- 18.43% Duplex
- 13.27% Semi detached
- 12.21% Apartment 5 or more floors
- 3.95% Row houses
- Others commute by:
- 22.62% Public transit
- 8.09% Foot
- 4.66% Other
- 2.56% Bicycle
- 27.61% Bachelor degree
- 27.38% High school
- 16.9% College certificate
- 11.47% Post graduate degree
- 8.72% Did not graduate high school
- 5.6% Trade certificate
- 2.32% University certificate
- The average air quality index for the area is 1
- The area receives 201.67 mm of precipitation annually.
- The area experiences 7.39 extremely hot days (28.96°C) per year.
Request Neighbourhood Information
Learn more about the neighbourhood and amenities around this home
Request NowPayment Calculator
- $
- %$
- %
- Principal and Interest $5,371 /mo
- Property Taxes n/a
- Strata / Condo Fees n/a

