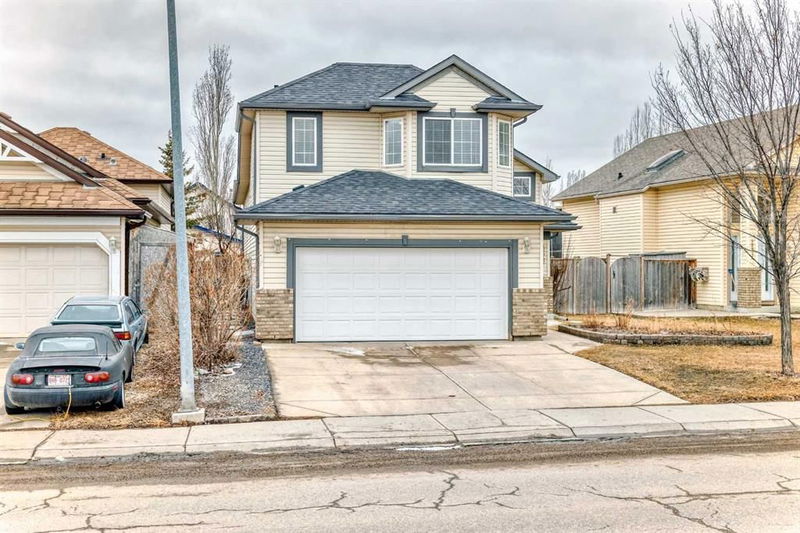Key Facts
- MLS® #: A2206784
- Property ID: SIRC2357144
- Property Type: Residential, Single Family Detached
- Living Space: 1,475 sq.ft.
- Year Built: 2001
- Bedrooms: 3+2
- Bathrooms: 3
- Parking Spaces: 4
- Listed By:
- eXp Realty
Property Description
**Experience Elevated Living in Coventry Hills!**
Step into the pinnacle of modern comfort with this stunning home, designed to impress with its bright, open-concept layout. Vaulted ceilings and an abundance of natural light highlight the freshly refinished hardwood floors, seamlessly flowing through the kitchen, dining area, and family room. Two spacious bedrooms and a full bathroom complete the main level, offering both style and convenience.
Retreat to your private sanctuary upstairs—a serene master suite featuring a generous walk-in closet and a luxurious 4-piece ensuite, perfect for unwinding.
Downstairs, the fully finished basement expands your living space with two additional bedrooms, a third full bathroom, and a spacious recreation room—ideal for movie nights, game days, or quality time with loved ones.
This meticulously maintained home offers peace of mind with major upgrades, including a newer roof, newer appliances, and sparkling quartz countertops that add a touch of elegance to the kitchen. A recently replaced garage door enhances curb appeal, while fresh paint, central air conditioning, and a central vacuum system ensure year-round comfort.
Prime Location: Schools and parks are just steps away, while shopping, major highways, and Calgary International Airport—only 10 minutes away—provide unbeatable convenience.
Don't miss this incredible opportunity—your dream home awaits!
Rooms
- TypeLevelDimensionsFlooring
- EntranceMain4' 8" x 11' 9.6"Other
- Kitchen With Eating AreaMain14' 3" x 9' 2"Other
- Dining roomMain11' 3" x 11' 11"Other
- Living roomMain15' 9.6" x 14' 2"Other
- BedroomMain13' 9.6" x 9'Other
- OtherMain15' 3.9" x 25' 9.9"Other
- Primary bedroom2nd floor15' 5" x 14' 8"Other
- Ensuite Bathroom2nd floor4' 11" x 8' 6.9"Other
- Walk-In Closet2nd floor4' 6" x 4' 11"Other
- Family roomBasement12' 11" x 23' 11"Other
- UtilityBasement13' x 10' 9"Other
- BedroomBasement12' 6.9" x 10' 8"Other
- BathroomBasement4' 11" x 9' 9.6"Other
- BedroomBasement10' 6" x 12' 8"Other
- BathroomMain4' 11" x 9' 9.9"Other
- BedroomMain13' 9.6" x 9' 6.9"Other
Listing Agents
Request More Information
Request More Information
Location
12842 Coventry Hills Way NE, Calgary, Alberta, t3k5e7 Canada
Around this property
Information about the area within a 5-minute walk of this property.
Request Neighbourhood Information
Learn more about the neighbourhood and amenities around this home
Request NowPayment Calculator
- $
- %$
- %
- Principal and Interest $3,320 /mo
- Property Taxes n/a
- Strata / Condo Fees n/a

