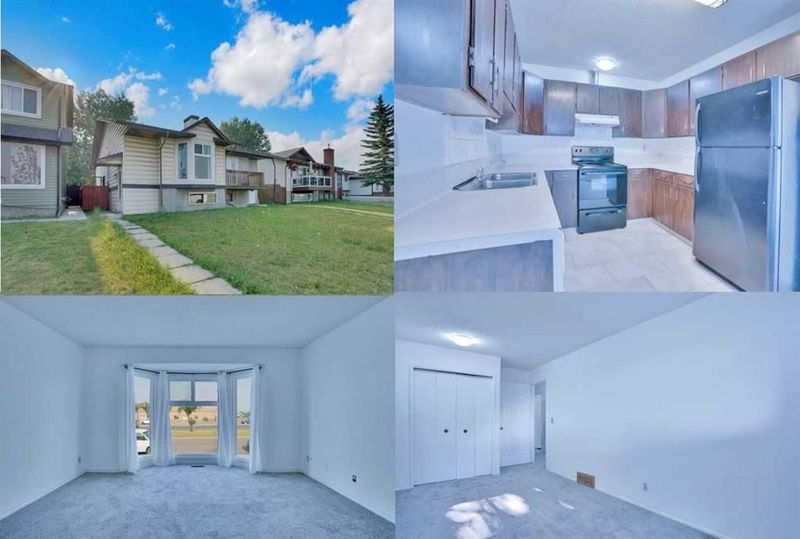Key Facts
- MLS® #: A2207689
- Property ID: SIRC2355186
- Property Type: Residential, Other
- Living Space: 922.48 sq.ft.
- Year Built: 1980
- Bedrooms: 2+1
- Bathrooms: 2
- Parking Spaces: 2
- Listed By:
- RE/MAX Real Estate (Central)
Property Description
The perfect Semi Detached (Half Duplex) Bi-Level with new Carpet, paint and renovated bathroom in Falconridge N.E. Calgary.Best Location with lots of parking space in front and back side of house. 2+1 Bedrooms, 2 full Bathrooms, Fully fished 1 bedrooms (illegal) basement (Maybe Possibility for 2nd bedroom too in the basement) with large living room, kitchen, Separate Entrance and separate common Laundry room.New roof on 2020. Near all Amenity's-School’s, Bus Stop, Sportsplex Plaza, Mcknight Village Shopping Centre. Church, grocery store, dental and family doctors, Pharmacy, other amenities and much more! Great opportunity. Don't miss the chance to buy this House.
Rooms
- TypeLevelDimensionsFlooring
- Living roomMain14' 8" x 13' 6.9"Other
- KitchenMain9' 8" x 8' 6.9"Other
- Dining roomMain9' 9.6" x 10' 6"Other
- BedroomMain13' 6.9" x 10' 6"Other
- BedroomMain16' 3.9" x 8' 3.9"Other
- BathroomMain5' 9.6" x 8' 3"Other
- BedroomBasement11' 11" x 11' 9.6"Other
- BathroomBasement6' 11" x 3' 8"Other
- KitchenBasement10' 9.6" x 3' 11"Other
- Laundry roomBasement15' 3.9" x 9' 11"Other
- Living roomBasement20' 3.9" x 18'Other
- UtilityBasement4' 6.9" x 6' 5"Other
Listing Agents
Request More Information
Request More Information
Location
55 Falbury Crescent NE, Calgary, Alberta, T3J1H8 Canada
Around this property
Information about the area within a 5-minute walk of this property.
Request Neighbourhood Information
Learn more about the neighbourhood and amenities around this home
Request NowPayment Calculator
- $
- %$
- %
- Principal and Interest $2,148 /mo
- Property Taxes n/a
- Strata / Condo Fees n/a

