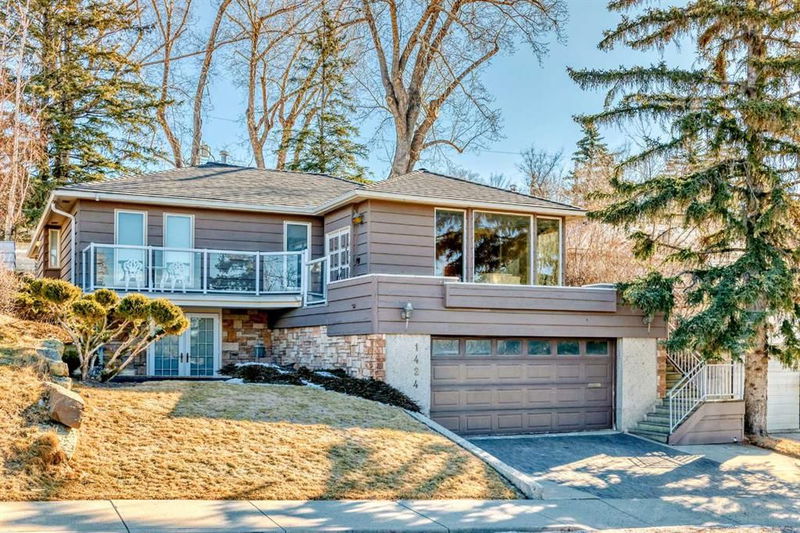Key Facts
- MLS® #: A2207737
- Property ID: SIRC2354265
- Property Type: Residential, Single Family Detached
- Living Space: 1,847.30 sq.ft.
- Year Built: 1953
- Bedrooms: 3
- Bathrooms: 4
- Parking Spaces: 2
- Listed By:
- Houston Realty.ca
Property Description
One of a kind professionally designed and upgraded 1847 sf walkout bungalow located in west Briar Hill on an elevated lot with west views. Main floor features a spacious living room with atrium and dining room, with hardwood floors and large windows. Upgraded kitchen with cherry stained maple cabinets and granite countertops. Sunken family room with vaulted open beam ceiling, skylights and large Montana travertine drypack woodburning fireplace. Comfortable master suite with fireplace, four-piece bathroom and walk in closet. Two secondary bedrooms with hardwood floors and a four-piece main bathroom. The 972 sf lower-level walkout is developed with a large family room, guest bedroom with four-piece ensuite bathroom, a home office area and a three piece main bathroom. There is direct access to a large heated double-attached garage with a precast free span roof. Beautifully designed outdoor space with a front patio and large deck with irrigated planter boxes, side deck off the family room and a large, terraced back yard with heavy timber garden beds and numerous large mature trees and shrubs.
Rooms
- TypeLevelDimensionsFlooring
- Living roomMain16' x 24' 2"Other
- Dining roomMain12' 9.6" x 13'Other
- Primary bedroomMain11' 3" x 22' 3.9"Other
- BedroomMain11' 9.6" x 11' 2"Other
- BedroomMain8' 11" x 11' 2"Other
- KitchenMain9' 2" x 11' 5"Other
- NookMain8' 2" x 11' 8"Other
- Family roomMain15' 6.9" x 15' 9.6"Other
- Ensuite BathroomMain8' x 9' 2"Other
- BathroomMain5' x 7' 6.9"Other
- PlayroomLower14' 5" x 37' 9.9"Other
- OtherLower11' 3.9" x 12' 11"Other
- BathroomLower5' 5" x 11' 9.6"Other
- Ensuite BathroomLower4' 9" x 10' 8"Other
Listing Agents
Request More Information
Request More Information
Location
1424 23 Street NW, Calgary, Alberta, T2N 2P3 Canada
Around this property
Information about the area within a 5-minute walk of this property.
Request Neighbourhood Information
Learn more about the neighbourhood and amenities around this home
Request NowPayment Calculator
- $
- %$
- %
- Principal and Interest 0
- Property Taxes 0
- Strata / Condo Fees 0

