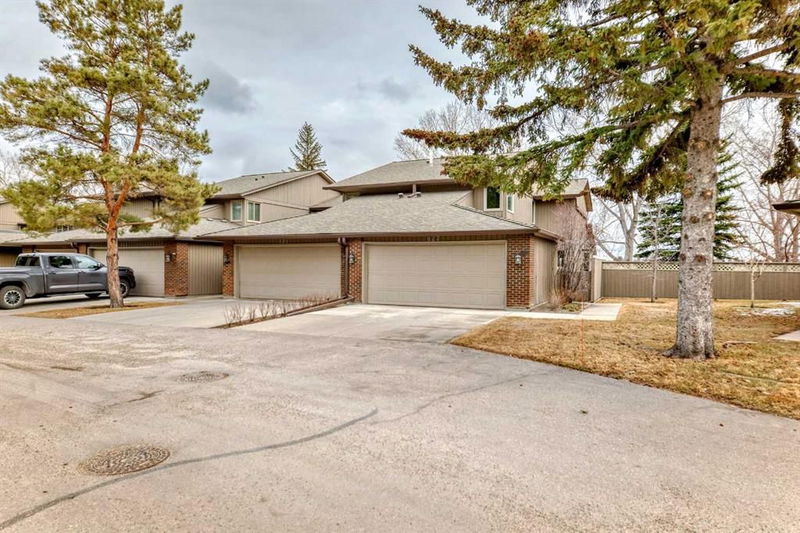Key Facts
- MLS® #: A2201693
- Property ID: SIRC2354225
- Property Type: Residential, Condo
- Living Space: 1,798.10 sq.ft.
- Year Built: 1978
- Bedrooms: 2
- Bathrooms: 2+1
- Parking Spaces: 4
- Listed By:
- RE/MAX Complete Realty
Property Description
The Absolute Best location, Best lot & the Best exposure. Backing directly onto and siding onto Fish Creek Park. A rare opportunity to live on the ridge enjoying nature right off your deck. This end unit features a secluded fenced court for total privacy. The front foyer is inviting & spacious and leads to a efficiently designed kitchen, large dining area & eating nook with views to the park. You will love the living room with vaulted ceilings boasting a wood burning fireplace on one side & wall of windows on the other with sweeping views of Fish Creek Park. The main floor also features an office & 2 piece bath conveniently located just off the front entrance. Upstairs you'll find the large primary bedroom with its own cozy fireplace, large walk-in closet & 5 piece ensuite, a spacious 2nd bedroom & renovated 4 piece bath. The lower level has a media room, flex area & tons of storage. Other features include high end efficiency furnace, tankless hot water system and all upper windows are low e triple pane windows. Enjoy living in this lake community that include full lake amenities. Meticulously kept, light & bright throughout, warm & inviting.
Rooms
- TypeLevelDimensionsFlooring
- EntranceMain6' 6.9" x 9' 9"Other
- KitchenMain8' 6" x 11' 2"Other
- NookMain7' 6" x 8' 6.9"Other
- Dining roomMain12' x 14' 6"Other
- Home officeMain12' 2" x 12' 3.9"Other
- Living roomMain19' 3" x 13' 8"Other
- Primary bedroom2nd floor12' 3" x 15' 8"Other
- Bedroom2nd floor12' 2" x 10' 9.6"Other
- PlayroomBasement11' 9.6" x 12' 5"Other
- Flex RoomBasement11' 9.6" x 11' 3.9"Other
- Ensuite Bathroom2nd floor7' x 11' 2"Other
Listing Agents
Request More Information
Request More Information
Location
860 Midridge Drive SE #827, Calgary, Alberta, T2X 1K1 Canada
Around this property
Information about the area within a 5-minute walk of this property.
- 19.89% 35 à 49 ans
- 17.75% 50 à 64 ans
- 17.71% 20 à 34 ans
- 16.68% 65 à 79 ans
- 8.66% 80 ans et plus
- 6.04% 5 à 9
- 4.85% 15 à 19
- 4.22% 0 à 4 ans
- 4.19% 10 à 14
- Les résidences dans le quartier sont:
- 63.79% Ménages unifamiliaux
- 30.94% Ménages d'une seule personne
- 4.62% Ménages de deux personnes ou plus
- 0.65% Ménages multifamiliaux
- 118 202 $ Revenu moyen des ménages
- 58 416 $ Revenu personnel moyen
- Les gens de ce quartier parlent :
- 87.53% Anglais
- 2.28% Espagnol
- 2.2% Anglais et langue(s) non officielle(s)
- 1.54% Russe
- 1.37% Polonais
- 1.26% Tagalog (pilipino)
- 1.09% Français
- 1.06% Mandarin
- 0.89% Yue (Cantonese)
- 0.76% Allemand
- Le logement dans le quartier comprend :
- 48.91% Maison individuelle non attenante
- 30.6% Appartement, moins de 5 étages
- 12.46% Maison jumelée
- 4.93% Maison en rangée
- 3.09% Duplex
- 0% Appartement, 5 étages ou plus
- D’autres font la navette en :
- 5.26% Transport en commun
- 3.57% Autre
- 2.54% Marche
- 0.69% Vélo
- 30.94% Diplôme d'études secondaires
- 21.5% Baccalauréat
- 20.16% Certificat ou diplôme d'un collège ou cégep
- 12.71% Aucun diplôme d'études secondaires
- 8.07% Certificat ou diplôme d'apprenti ou d'une école de métiers
- 5.44% Certificat ou diplôme universitaire supérieur au baccalauréat
- 1.19% Certificat ou diplôme universitaire inférieur au baccalauréat
- L’indice de la qualité de l’air moyen dans la région est 1
- La région reçoit 199.31 mm de précipitations par année.
- La région connaît 7.39 jours de chaleur extrême (29.35 °C) par année.
Request Neighbourhood Information
Learn more about the neighbourhood and amenities around this home
Request NowPayment Calculator
- $
- %$
- %
- Principal and Interest $3,173 /mo
- Property Taxes n/a
- Strata / Condo Fees n/a

