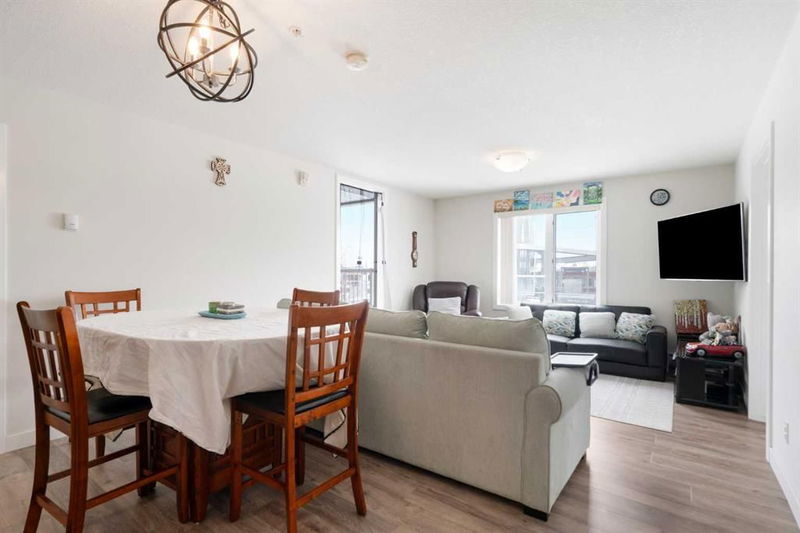Key Facts
- MLS® #: A2208306
- Property ID: SIRC2354151
- Property Type: Residential, Condo
- Living Space: 989.28 sq.ft.
- Year Built: 2018
- Bedrooms: 3
- Bathrooms: 2
- Parking Spaces: 1
- Listed By:
- Royal LePage Benchmark
Property Description
Ideal for first-time homebuyers or investors, this exceptional condo in Saddleridge offers unmatched convenience and potential. Located just steps away from a lively shopping plaza, this 3-bedroom, 2-bathroom unit puts everything you need right at your doorstep. With Saddletowne C-Train Station, major grocery stores, the Genesis Centre, banks, fitness centers, and a high school all within walking distance, you’ll enjoy easy access to both daily essentials and leisure activities. Convenient first floor access means you're never more than a flight of stairs from your heated underground parking making bringing groceries and goods in easy!
Inside, the open-concept design provides a bright, spacious feel. The master bedroom is a serene retreat, featuring large windows that let in plenty of natural light and a private ensuite bathroom for added luxury. The second bedroom is equally spacious, offering flexible options for guests, family, or an office space. The third bedroom makes the perfect space for a home office, home gym, or an additional guest space.
The kitchen is designed with the modern home chef in mind, boasting sleek stainless steel appliances, a dual undermount sink, stylish backsplash, and tall cabinetry for plenty of storage. Step out onto the large west-facing balcony with built in gas connection for easy summer barbecuing—perfect for enjoying your morning coffee or relaxing in the evening.
Additionally, the unit includes a titled heated, underground parking spot, ensuring comfort and security no matter the season. View this beautiful unit before it’s gone!
Rooms
- TypeLevelDimensionsFlooring
- Primary bedroomMain40' 2" x 33' 11"Other
- Ensuite BathroomMain25' 8" x 16' 8"Other
- Living roomMain42' 8" x 43' 3"Other
- Dining roomMain26' x 43' 3"Other
- KitchenMain28' 5" x 27' 8"Other
- BedroomMain34' 5" x 39' 3.9"Other
- BathroomMain19' 5" x 24' 9.9"Other
- BedroomMain30' 3.9" x 39' 3.9"Other
Listing Agents
Request More Information
Request More Information
Location
6118 80 Avenue NE #3108, Calgary, Alberta, T3J 0S6 Canada
Around this property
Information about the area within a 5-minute walk of this property.
- 25.28% 20 to 34 years
- 24.52% 35 to 49 years
- 14.32% 50 to 64 years
- 8.1% 10 to 14 years
- 7.31% 5 to 9 years
- 6.9% 15 to 19 years
- 6.74% 0 to 4 years
- 5.89% 65 to 79 years
- 0.94% 80 and over
- Households in the area are:
- 75.72% Single family
- 11.46% Single person
- 9.98% Multi person
- 2.84% Multi family
- $108,292 Average household income
- $41,123 Average individual income
- People in the area speak:
- 31.36% Punjabi (Panjabi)
- 27.86% English
- 14.32% English and non-official language(s)
- 10.1% Tagalog (Pilipino, Filipino)
- 7.91% Urdu
- 2.24% Hindi
- 1.72% Spanish
- 1.53% Multiple non-official languages
- 1.52% Nepali
- 1.43% Gujarati
- Housing in the area comprises of:
- 69.25% Single detached
- 15.57% Duplex
- 10.57% Row houses
- 4.49% Apartment 1-4 floors
- 0.12% Semi detached
- 0% Apartment 5 or more floors
- Others commute by:
- 15.05% Public transit
- 1.38% Other
- 0% Foot
- 0% Bicycle
- 31.73% High school
- 23.47% Bachelor degree
- 18.71% Did not graduate high school
- 13.67% College certificate
- 7.57% Post graduate degree
- 3.48% Trade certificate
- 1.36% University certificate
- The average air quality index for the area is 1
- The area receives 197.25 mm of precipitation annually.
- The area experiences 7.39 extremely hot days (29.13°C) per year.
Request Neighbourhood Information
Learn more about the neighbourhood and amenities around this home
Request NowPayment Calculator
- $
- %$
- %
- Principal and Interest $1,830 /mo
- Property Taxes n/a
- Strata / Condo Fees n/a

