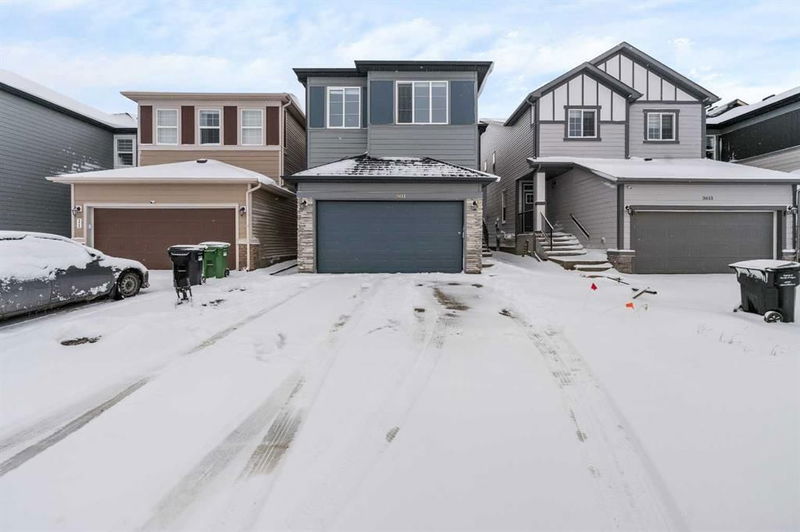Key Facts
- MLS® #: A2208199
- Property ID: SIRC2354149
- Property Type: Residential, Single Family Detached
- Living Space: 2,279.37 sq.ft.
- Year Built: 2023
- Bedrooms: 5+2
- Bathrooms: 5
- Parking Spaces: 4
- Listed By:
- PREP Realty
Property Description
*7 BEDROOMS /5 FULL BATHS/SEPARATE ENTRANCE/LEGAL SUITE/AMAZING DESIGN/ UPGRADED FINISHES/Over 3100+ SF of Living space*
Welcome to this stunning home located in the beautiful community of Cornerstone! This exceptional 7-bedroom, 5-bathroom residence offers an unbeatable combination of luxury, style, and functionality, with upgrades and features that will impress even the most discerning buyer. As the original owners, every detail has been carefully & professionally designed to provide both comfort and sophistication.
This home design features a functional & spacious layout with ample space for families of all sizes, including a bedroom and full bath on the main floor, perfect for guests or multi-generational living.
At the heart of the home, you'll find a beautifully upgraded Chef Kitchen complete with premium quartz countertops, gorgeous subway tiles, chimney hood fan, extended kitchen island and upgraded stainless steel appliances. The custom spice kitchen includes a gas stove, range hood and walk in pantry, elevating your cooking experience. Extended cabinets to ceiling-height and extra drawers provide ample storage, making this kitchen both practical and stunning.
The 9-foot ceiling throughout the main floor creates a bright and airy atmosphere, while the large windows flood the space with natural light. The generous living room features a spectacular looking fireplace with a floor to ceiling marble tile finish and mantle. The living and dining areas offer plenty of room for family gatherings and entertaining, making this home an ideal space for creating lasting memories.
On the upper floor, this home features the rare luxury of not one, but 2 PRIMARY BEDROOMS - each with its own private ensuite bathroom and walk-in closet, providing unmatched privacy and comfort for larger or extended families. At this level you'll find two additional bedrooms, a spacious bonus room, a full 4pc bathroom, and a convenient laundry room, offering flexibility for various family needs.
Additionally, this home comes with a fully developed 867sqft of 2-bedroom legal suite, perfect for generating rental income or providing a private living space for extended family. With its own separate kitchen, full bath, living/dining areas & laundry facilities, this legal suite offers both comfort and independence. It also features a private entrance, ensuring privacy for both levels of the home. This legal suite comes equipped with fully upgraded kitchen and laundry appliances such as steam washer & dryer and a French door fridge with exterior ice and water dispenser.
A double attached garage provides ample parking + storage, while easy access to bus 136, major highways, and the airport ensures seamless connectivity. This home is designed to impress with its thoughtful upgrades, high-end finishes, and luxurious features that truly set it apart. Schedule your tour today to experience firsthand why this home is the perfect blend of elegance, functionality, and style!
Rooms
- TypeLevelDimensionsFlooring
- BathroomMain4' 11" x 8' 8"Other
- BedroomMain9' 6" x 12'Other
- Dining roomMain8' 9" x 9' 6.9"Other
- Family roomMain13' 5" x 16'Other
- FoyerMain8' 3" x 11' 5"Other
- OtherMain18' 6.9" x 20' 6.9"Other
- KitchenMain9' 6.9" x 13' 2"Other
- OtherMain6' 5" x 9' 3"Other
- Ensuite Bathroom2nd floor4' 11" x 8' 5"Other
- Bathroom2nd floor5' x 8' 6"Other
- Ensuite Bathroom2nd floor10' 6.9" x 10' 11"Other
- Bedroom2nd floor10' 8" x 11' 11"Other
- Bedroom2nd floor9' 3" x 11' 9"Other
- Bedroom2nd floor8' 11" x 13' 8"Other
- Laundry room2nd floor5' 3.9" x 8' 3.9"Other
- Bonus Room3rd floor12' x 13' 9.6"Other
- Primary bedroom2nd floor12' x 15' 11"Other
- Walk-In Closet2nd floor6' 2" x 10' 6.9"Other
- BathroomOther5' x 7' 9.9"Other
- BedroomOther9' 9.9" x 11' 9"Other
- BedroomOther9' 5" x 9' 9.9"Other
- KitchenOther7' x 10' 5"Other
- Living / Dining RoomOther12' 5" x 14' 9.6"Other
- UtilityOther8' 9" x 14' 2"Other
Listing Agents
Request More Information
Request More Information
Location
3611 Cornerstone Boulevard NE, Calgary, Alberta, T3N 2E3 Canada
Around this property
Information about the area within a 5-minute walk of this property.
- 28.04% 20 to 34 years
- 25.02% 35 to 49 years
- 10.96% 0 to 4 years
- 9.41% 50 to 64 years
- 8.05% 5 to 9 years
- 6.16% 10 to 14 years
- 5.03% 65 to 79 years
- 4.99% 15 to 19 years
- 2.34% 80 and over
- Households in the area are:
- 79.68% Single family
- 12.26% Single person
- 4.73% Multi person
- 3.33% Multi family
- $117,900 Average household income
- $46,240 Average individual income
- People in the area speak:
- 34.64% Punjabi (Panjabi)
- 31% English
- 11.09% English and non-official language(s)
- 7.28% Tagalog (Pilipino, Filipino)
- 5.17% Urdu
- 3.09% Gujarati
- 3% Hindi
- 2.21% Spanish
- 1.33% Dari
- 1.19% Malayalam
- Housing in the area comprises of:
- 54.63% Single detached
- 16.52% Row houses
- 15.26% Semi detached
- 8.12% Apartment 1-4 floors
- 5.46% Duplex
- 0% Apartment 5 or more floors
- Others commute by:
- 8.18% Public transit
- 2.25% Other
- 0.72% Foot
- 0% Bicycle
- 27.15% Bachelor degree
- 24.21% High school
- 17.1% Did not graduate high school
- 14.44% College certificate
- 11.29% Post graduate degree
- 3.89% Trade certificate
- 1.92% University certificate
- The average air quality index for the area is 1
- The area receives 197.25 mm of precipitation annually.
- The area experiences 7.39 extremely hot days (29.13°C) per year.
Request Neighbourhood Information
Learn more about the neighbourhood and amenities around this home
Request NowPayment Calculator
- $
- %$
- %
- Principal and Interest $4,394 /mo
- Property Taxes n/a
- Strata / Condo Fees n/a

