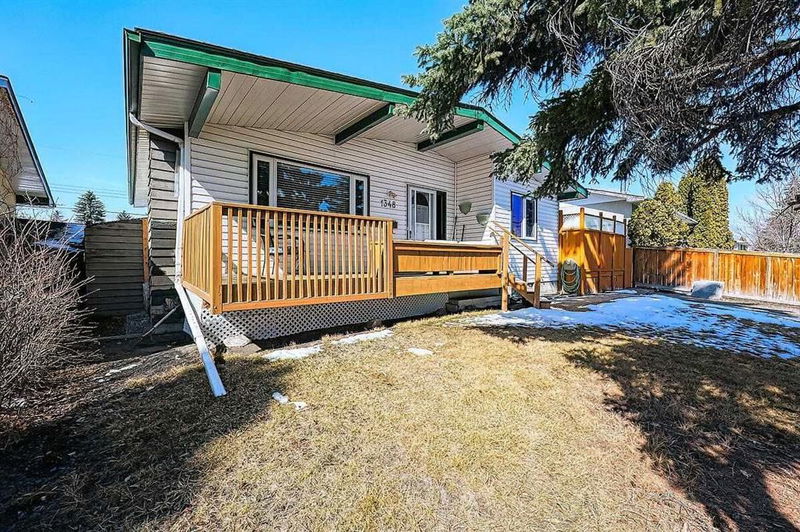Key Facts
- MLS® #: A2207709
- Property ID: SIRC2354130
- Property Type: Residential, Single Family Detached
- Living Space: 980.37 sq.ft.
- Year Built: 1972
- Bedrooms: 2
- Bathrooms: 2
- Parking Spaces: 4
- Listed By:
- CIR Realty
Property Description
LOCATED ON A QUIET , MATURE, STREET WITH WEST BACK YARD ; THIS HOME FEATUrES SPACIOUS MASTER BEDROOM EXPANSION , A DECK OFF THE KITCHEN, FUNCTIONAL LOWER DEVELOPMENT THAT INCLUDES A HUGE RECROOM , A CONVENIENT 3 PIECE BATHROOM , AND STORAGE. RECENT UPGRADES INCLUDE NEWER WINDOWS, VINYL SIDING, SHINGLES , AND A CENTRAL AIR CONDIONING UNIT AND FURNACE IN 2023. OUTSIDE HAS A FRONT DRIVE WAY , A HEATED DOUBLE GARAGE , POURED CONCRETE RV PARKING , ATTACHED DECK , BRICK PATIO , AND PAVED BACK ALLY . JUST A GREAT HOME IN A BEAUTIFUL LOCATION
Rooms
- TypeLevelDimensionsFlooring
- Living roomMain13' 2" x 14' 6.9"Other
- Kitchen With Eating AreaMain10' 9.9" x 12'Other
- Primary bedroomMain12' 2" x 18' 11"Other
- BedroomMain8' 11" x 13' 5"Other
- BathroomMain7' 3" x 10' 2"Other
- BathroomLower6' x 9' 5"Other
- StorageLower11' x 13' 9"Other
- PlayroomLower12' 5" x 26' 11"Other
- Laundry roomLower9' 9.9" x 15' 3.9"Other
Listing Agents
Request More Information
Request More Information
Location
1348 Lake Michigan Crescent SE, Calgary, Alberta, T2J 3G1 Canada
Around this property
Information about the area within a 5-minute walk of this property.
Request Neighbourhood Information
Learn more about the neighbourhood and amenities around this home
Request NowPayment Calculator
- $
- %$
- %
- Principal and Interest $2,871 /mo
- Property Taxes n/a
- Strata / Condo Fees n/a

