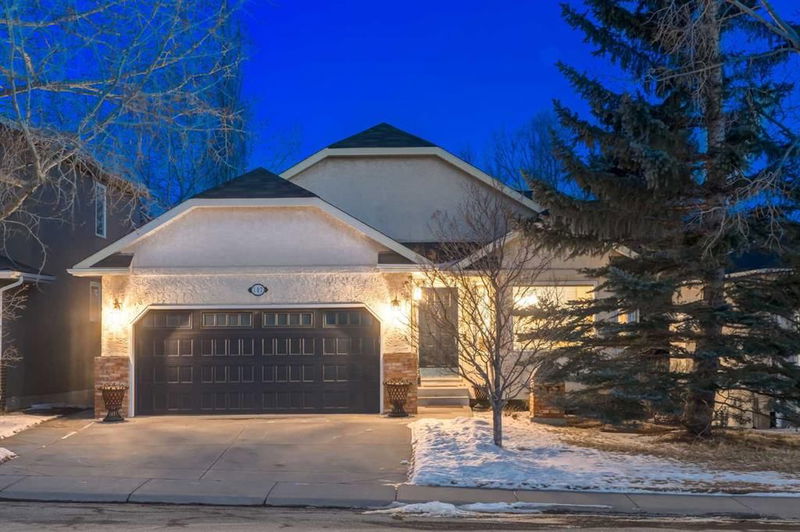Key Facts
- MLS® #: A2193045
- Property ID: SIRC2354099
- Property Type: Residential, Single Family Detached
- Living Space: 1,745.40 sq.ft.
- Year Built: 1992
- Bedrooms: 3+1
- Bathrooms: 3
- Parking Spaces: 4
- Listed By:
- Century 21 Bamber Realty LTD.
Property Description
Welcome to your beautifully and professionally renovated walkout bungalow in the highly sought-after community of Arbour Lake! Offering over 2,900 sq. ft. of developed living space, this exceptional home features 4-bedrooms (3 above grade), 3-full bathrooms, a double attached garage, and a separate entrance to a basement illegal-suite; ideal for extended family or rental potential.
Inside, experience a stunning renovation by Designer Edge, completed three years ago, which includes a brand-new kitchen, updated guest and master bathrooms, fresh paint, elegant wainscotting, new baseboards, doors, casings, a refreshed laundry room, and a new patio deck with railings. The main level boasts real hardwood flooring, plush carpet, designer tile back-splash, beautifully tiled bathrooms, quartz counter-tops throughout, and modern, elegant fixtures and finishes. The custom full-height cabinetry by Ateliers Jacob is paired with new stainless steel appliances, including a fridge, stove, dishwasher, and hood fan, as well as a brand-new washer and dryer. Enjoy your private upper-floor patio off the family room, perfect for morning coffee or evening relaxation.
The fully developed walkout basement features a separate entrance to the illegal-suite, which includes a kitchen, living room, dining area, a spacious bedroom with an egress window, and a full bathroom with in-suite laundry. Additionally, there is another access point from the main home's walkout basement, which offers a full living room, ample storage, and direct access to the yard. This provides flexibility to keep the space as part of the family home or separate it as a rental suite.
Step outside and discover an incredible backyard oasis, complete with a custom concrete walkway, a beautifully landscaped yard, an expansive concrete patio, and a covered deck for year-round entertaining. A charming custom-built shed with dual front-and-backyard access offers plenty of storage and makes moving outdoor equipment a breeze.
Additional updates include an updated hot water tank that was replaced two years ago, garage door was replaced 6 years ago, and the roof was replaced 12 years ago with a 25-year warranty.
Located in one of Calgary’s most desirable lake communities, this home seamlessly blends comfort, style, and functionality. Don’t miss out—schedule your private viewing today!
Rooms
- TypeLevelDimensionsFlooring
- KitchenMain11' x 11'Other
- Breakfast NookMain7' x 9'Other
- Living roomMain10' 11" x 15' 11"Other
- Dining roomMain8' x 10'Other
- Family roomMain12' 11" x 14' 2"Other
- FoyerMain4' 9.9" x 7' 6"Other
- Primary bedroomMain14' 2" x 14' 6"Other
- Walk-In ClosetMain5' 11" x 5' 11"Other
- Ensuite BathroomMain5' 11" x 10' 3.9"Other
- BedroomMain10' 3" x 11' 9.6"Other
- BedroomMain10' 3" x 10' 9.9"Other
- BathroomMain4' 11" x 8' 9"Other
- Laundry roomMain5' 6" x 5' 11"Other
- PlayroomBasement14' 8" x 28'Other
- FoyerBasement4' 6.9" x 6' 3.9"Other
- KitchenBasement8' 2" x 8' 6.9"Other
- Family roomBasement11' 9.9" x 12' 3.9"Other
- Dining roomBasement7' x 7'Other
- BedroomBasement10' 11" x 15' 11"Other
- Home officeBasement2' x 5'Other
- StorageBasement4' 8" x 5' 8"Other
- BathroomBasement5' 5" x 11' 9.9"Other
- Laundry roomBasement2' 11" x 2' 11"Other
- UtilityBasement5' x 9'Other
- StorageBasement10' x 20'Other
- StorageBasement12' x 14'Other
Listing Agents
Request More Information
Request More Information
Location
107 Arbour Lake Way NW, Calgary, Alberta, T3G 3S8 Canada
Around this property
Information about the area within a 5-minute walk of this property.
- 25.44% 50 à 64 ans
- 17.96% 20 à 34 ans
- 17.66% 35 à 49 ans
- 14.13% 65 à 79 ans
- 6.53% 15 à 19 ans
- 5.59% 10 à 14 ans
- 5.29% 5 à 9 ans
- 4.25% 0 à 4 ans ans
- 3.15% 80 ans et plus
- Les résidences dans le quartier sont:
- 85.04% Ménages unifamiliaux
- 11.43% Ménages d'une seule personne
- 2.82% Ménages de deux personnes ou plus
- 0.71% Ménages multifamiliaux
- 161 493 $ Revenu moyen des ménages
- 65 057 $ Revenu personnel moyen
- Les gens de ce quartier parlent :
- 71.46% Anglais
- 7.34% Mandarin
- 5.34% Yue (Cantonese)
- 3.8% Anglais et langue(s) non officielle(s)
- 2.43% Ourdou
- 2.39% Coréen
- 2.11% Arabe
- 1.92% Tagalog (pilipino)
- 1.7% Allemand
- 1.51% Espagnol
- Le logement dans le quartier comprend :
- 93.42% Maison individuelle non attenante
- 3.72% Maison jumelée
- 2.65% Maison en rangée
- 0.21% Duplex
- 0% Appartement, moins de 5 étages
- 0% Appartement, 5 étages ou plus
- D’autres font la navette en :
- 5.92% Autre
- 4.27% Transport en commun
- 0.6% Marche
- 0.17% Vélo
- 30.35% Baccalauréat
- 21.52% Diplôme d'études secondaires
- 19.23% Certificat ou diplôme d'un collège ou cégep
- 9.87% Aucun diplôme d'études secondaires
- 9.45% Certificat ou diplôme universitaire supérieur au baccalauréat
- 7.44% Certificat ou diplôme d'apprenti ou d'une école de métiers
- 2.13% Certificat ou diplôme universitaire inférieur au baccalauréat
- L’indice de la qualité de l’air moyen dans la région est 1
- La région reçoit 204.52 mm de précipitations par année.
- La région connaît 7.39 jours de chaleur extrême (28.44 °C) par année.
Request Neighbourhood Information
Learn more about the neighbourhood and amenities around this home
Request NowPayment Calculator
- $
- %$
- %
- Principal and Interest $4,370 /mo
- Property Taxes n/a
- Strata / Condo Fees n/a

