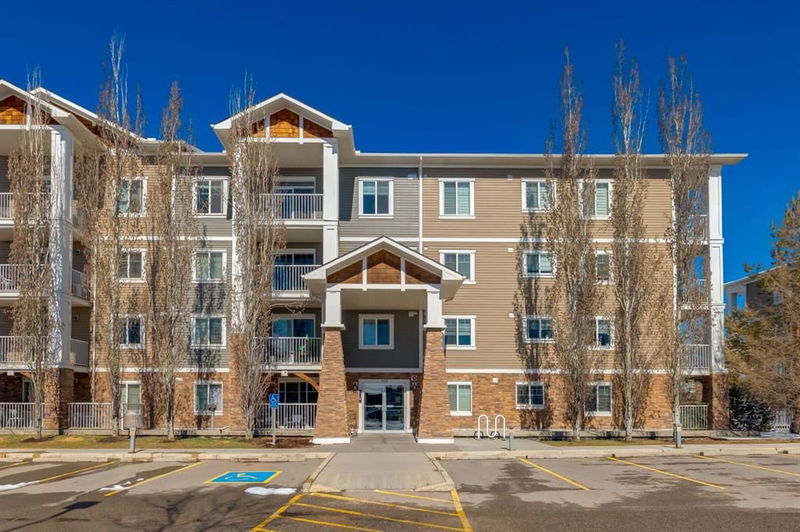Key Facts
- MLS® #: A2208734
- Property ID: SIRC2354069
- Property Type: Residential, Condo
- Living Space: 846 sq.ft.
- Year Built: 2012
- Bedrooms: 2
- Bathrooms: 2
- Parking Spaces: 1
- Listed By:
- Real Broker
Property Description
Welcome to your dream condo—this beautifully maintained third-floor unit truly checks all the boxes. Enjoy your oversized private balcony, the perfect place to sip your morning coffee or unwind in the evening. Stay comfortable year-round with central air conditioning, and cozy up on cooler days beside the inviting corner gas fireplace. The bright, modern kitchen is a chef’s delight, featuring stainless steel appliances, sleek quartz countertops, and plenty of storage. The open-concept layout is ideal for entertaining, while the two spacious bedrooms are thoughtfully positioned on opposite sides of the unit, each with their own full bathroom—offering both privacy and functionality. Freshly painted & brand-new carpet installed throughout the unit adds a warm, welcoming touch. You’ll also appreciate the convenience of in-suite laundry, titled underground parking, and an additional storage locker in the parkade. This pet-friendly building (with board approval) makes it easy to bring your furry friends along too. Step outside and you'll find everything you need just steps away—groceries, dining, coffee shops, Century Hall, a liquor store, bank, and dry cleaning. Transit is right outside your door for effortless commuting. Set in the vibrant community of Cranston with access to Century Hall, picturesque walking paths along the Bow River, and easy access to Deerfoot and Stoney Trail, this location truly offers it all. And with the South Health Campus just a five-minute drive away, convenience meets lifestyle in the best possible way. Whether you’re a first-time buyer, investor, or looking to downsize, this move-in-ready home offers the perfect blend of comfort, style, and location.
Rooms
Listing Agents
Request More Information
Request More Information
Location
102 Cranberry Park SE #306, Calgary, Alberta, T3M 1R2 Canada
Around this property
Information about the area within a 5-minute walk of this property.
- 29.41% 35 to 49 years
- 17.06% 20 to 34 years
- 14.56% 50 to 64 years
- 9.69% 10 to 14 years
- 8.87% 5 to 9 years
- 7.12% 0 to 4 years
- 6.38% 15 to 19 years
- 6.19% 65 to 79 years
- 0.72% 80 and over
- Households in the area are:
- 78.48% Single family
- 18.02% Single person
- 2.69% Multi person
- 0.81% Multi family
- $152,431 Average household income
- $68,956 Average individual income
- People in the area speak:
- 79.18% English
- 4.7% Tagalog (Pilipino, Filipino)
- 3.96% English and non-official language(s)
- 3.44% Mandarin
- 2.32% Spanish
- 1.78% Russian
- 1.3% French
- 1.13% Punjabi (Panjabi)
- 1.1% Arabic
- 1.08% Urdu
- Housing in the area comprises of:
- 72.81% Single detached
- 15.94% Apartment 1-4 floors
- 6.75% Row houses
- 4.42% Semi detached
- 0.08% Duplex
- 0% Apartment 5 or more floors
- Others commute by:
- 3.77% Public transit
- 2.2% Other
- 2.06% Foot
- 0.16% Bicycle
- 25.52% Bachelor degree
- 24.97% High school
- 20.06% College certificate
- 10.92% Did not graduate high school
- 8.63% Trade certificate
- 7.22% Post graduate degree
- 2.68% University certificate
- The average air quality index for the area is 1
- The area receives 196.95 mm of precipitation annually.
- The area experiences 7.39 extremely hot days (29.61°C) per year.
Request Neighbourhood Information
Learn more about the neighbourhood and amenities around this home
Request NowPayment Calculator
- $
- %$
- %
- Principal and Interest $1,806 /mo
- Property Taxes n/a
- Strata / Condo Fees n/a

