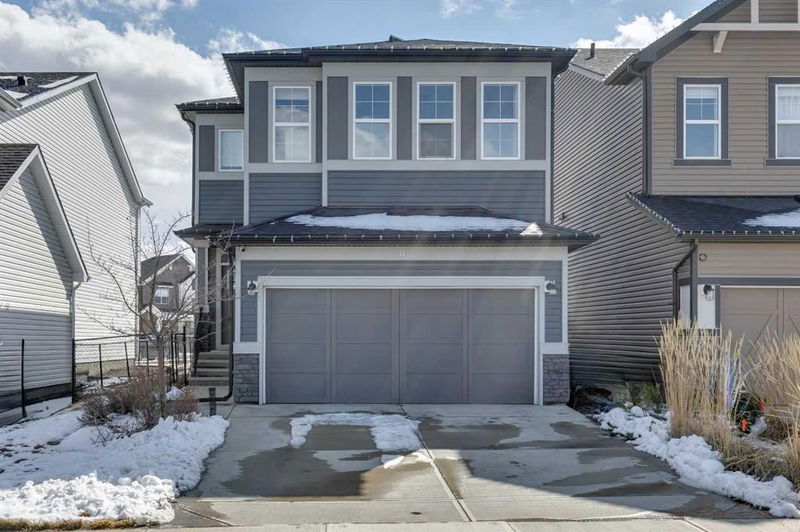Key Facts
- MLS® #: A2208541
- Property ID: SIRC2353990
- Property Type: Residential, Single Family Detached
- Living Space: 2,102.01 sq.ft.
- Year Built: 2019
- Bedrooms: 3+1
- Bathrooms: 3+1
- Parking Spaces: 4
- Listed By:
- RE/MAX House of Real Estate
Property Description
The ultimate family-friendly home where childhood memories are made! With a backyard gate that opens directly onto a playground and a whimsical playhouse in the basement, this home is designed for fun, laughter and family time. And while it is a dream for kids, it has so many features that parents will love too. Make your way into the welcoming and beautifully-appointed open-concept kitchen, dining room and living room, where everyone will want to gather together. This space is light and bright with south facing windows allowing sunlight to pour into the home. Highlights of the kitchen include ample quartz countertops, designer tiled backsplash and loads of storage. A convenient powder room is tucked down the hall and the walk-in closet is perfect for organizing and storing the kid’s gear out-of-sight. At the top of the stairs is a bonus room, ideal for movie watching or relaxing at the end of the day. The serene primary suite contains a large walk-in closet and a five-piece spa-like ensuite bath featuring a separate soaking tub and huge shower. Two additional bedrooms, a four-piece bath and laundry room complete this floor. The fully developed basement has everything a growing family would want: a family room, a gym/media room depending on your needs, a guest bedroom, an additional bathroom and the standout feature - a charming playhouse with a storybook-style facade. As well, a park with pathways and a playground are right outside your backyard. Extra bonuses include large solar panels on the roof, a hot tub inside a gazebo in the backyard, landscaping, an EV charger in the attached double garage, and air conditioning. You’ll make many happy memories in this lovely family home!
Rooms
- TypeLevelDimensionsFlooring
- KitchenMain10' x 12' 6"Other
- Dining roomMain10' x 10'Other
- Living roomMain13' x 16'Other
- Bonus Room2nd floor13' x 17'Other
- Laundry room2nd floor5' 3.9" x 8'Other
- PlayroomBasement13' 6" x 16'Other
- Flex RoomBasement9' x 12'Other
- UtilityBasement8' 8" x 9' 8"Other
- Primary bedroom2nd floor13' x 15' 6"Other
- Bedroom2nd floor10' x 12'Other
- Bedroom2nd floor12' 8" x 13'Other
- BedroomBasement11' 6" x 12'Other
- Ensuite Bathroom2nd floor10' x 10' 6"Other
- Bathroom2nd floor5' x 9'Other
- BathroomMain5' x 5'Other
- BathroomBasement5' x 9' 6"Other
Listing Agents
Request More Information
Request More Information
Location
33 Creekstone Square SW, Calgary, Alberta, T2X 4P6 Canada
Around this property
Information about the area within a 5-minute walk of this property.
- 28.6% 35 à 49 ans
- 21.69% 20 à 34 ans
- 15.13% 50 à 64 ans
- 8.57% 5 à 9 ans
- 8.07% 0 à 4 ans ans
- 7.06% 10 à 14 ans
- 5.12% 15 à 19 ans
- 5.12% 65 à 79 ans
- 0.65% 80 ans et plus
- Les résidences dans le quartier sont:
- 79.53% Ménages unifamiliaux
- 16.71% Ménages d'une seule personne
- 2.82% Ménages de deux personnes ou plus
- 0.94% Ménages multifamiliaux
- 141 200 $ Revenu moyen des ménages
- 61 200 $ Revenu personnel moyen
- Les gens de ce quartier parlent :
- 63.48% Anglais
- 8.77% Tagalog (pilipino)
- 7.4% Anglais et langue(s) non officielle(s)
- 6.55% Mandarin
- 5.7% Espagnol
- 3.07% Russe
- 1.45% Gujarati
- 1.36% Roumain
- 1.11% Français
- 1.11% Coréen
- Le logement dans le quartier comprend :
- 69.87% Maison individuelle non attenante
- 13.68% Maison en rangée
- 9.19% Maison jumelée
- 5.77% Appartement, moins de 5 étages
- 1.49% Duplex
- 0% Appartement, 5 étages ou plus
- D’autres font la navette en :
- 9.27% Transport en commun
- 3.09% Autre
- 0.77% Marche
- 0% Vélo
- 30.3% Baccalauréat
- 23.8% Diplôme d'études secondaires
- 18.2% Certificat ou diplôme d'un collège ou cégep
- 9.7% Aucun diplôme d'études secondaires
- 8.1% Certificat ou diplôme universitaire supérieur au baccalauréat
- 6.4% Certificat ou diplôme d'apprenti ou d'une école de métiers
- 3.5% Certificat ou diplôme universitaire inférieur au baccalauréat
- L’indice de la qualité de l’air moyen dans la région est 1
- La région reçoit 203.56 mm de précipitations par année.
- La région connaît 7.39 jours de chaleur extrême (29.27 °C) par année.
Request Neighbourhood Information
Learn more about the neighbourhood and amenities around this home
Request NowPayment Calculator
- $
- %$
- %
- Principal and Interest $3,906 /mo
- Property Taxes n/a
- Strata / Condo Fees n/a

