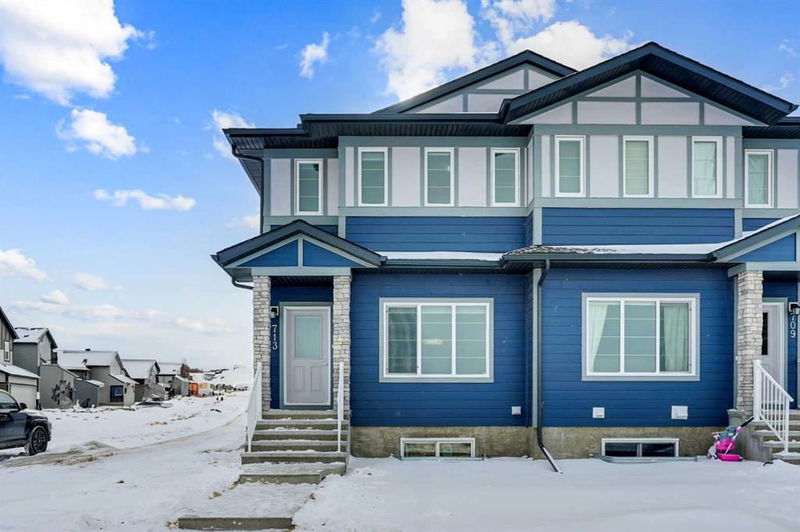Key Facts
- MLS® #: A2193850
- Property ID: SIRC2352158
- Property Type: Residential, Other
- Living Space: 1,588 sq.ft.
- Year Built: 2023
- Bedrooms: 4+2
- Bathrooms: 4
- Parking Spaces: 2
- Listed By:
- Greater Calgary Real Estate
Property Description
Nestled on a corner lot in the vibrant and most desirable community of Cornerstone NE, this spacious 6-bedroom, 4-bathroom home offers a perfect blend of comfort and functionality. The home features a bright and airy main floor with a full bedroom and bathroom, ideal for guests or family members. The open-concept kitchen is a chef’s dream, with sleek quartz countertops, stainless steel appliances, and custom cabinets that extend to the ceiling. A spacious island makes meal prep and entertaining effortless, while the adjoining dining area provides ample space for family meals.
A highlight of the property is the illegal basement suite with 2 bedrooms, full bath, kitchen, living area and separate laundry, a perfect opportunity to live-up and rent-down.
Enjoy beautiful open space views right from your living area and kitchen-providing endless space to relax and unwind. Just 2-3 minute drive to key amenities like Chalo Fresh Co, banks, shoppers drug mart, restaurants and upcoming Gurudwara Sahib. This home offers ultimate convenience. Easy access to Stoney, Metis Trail and just 10-12 minutes to the airport makes commuting a breeze.This meticulously designed home is ideal for those seeking a modern lifestyle with all the conveniences of urban living. Don't Wait, ask your real estate advisor to book a showing!
Rooms
- TypeLevelDimensionsFlooring
- FoyerMain6' x 5' 6.9"Other
- Living roomMain10' 11" x 11' 8"Other
- Dining roomMain10' 2" x 12' 9.9"Other
- KitchenMain13' x 11' 11"Other
- PantryMain4' 9.6" x 4'Other
- BathroomMain9' 9.9" x 4' 6.9"Other
- Mud RoomMain5' x 5' 9.9"Other
- BedroomMain9' 3" x 10' 11"Other
- Primary bedroom2nd floor13' x 11' 6.9"Other
- Bedroom2nd floor12' 6" x 8' 3"Other
- Bedroom2nd floor12' 6" x 8' 3.9"Other
- Bathroom2nd floor8' 6" x 5'Other
- Laundry room2nd floor5' 6.9" x 7' 2"Other
- Ensuite Bathroom2nd floor8' 11" x 4' 11"Other
- Walk-In Closet2nd floor6' x 5'Other
- BedroomBasement8' x 10' 9"Other
- BedroomBasement12' 11" x 10' 2"Other
- BathroomBasement4' 11" x 6' 9"Other
Listing Agents
Request More Information
Request More Information
Location
713 Cornerstone Avenue NE, Calgary, Alberta, T3N2E6 Canada
Around this property
Information about the area within a 5-minute walk of this property.
- 28.04% 20 à 34 ans
- 25.02% 35 à 49 ans
- 10.96% 0 à 4 ans ans
- 9.41% 50 à 64 ans
- 8.05% 5 à 9 ans
- 6.16% 10 à 14 ans
- 5.03% 65 à 79 ans
- 4.99% 15 à 19 ans
- 2.34% 80 ans et plus
- Les résidences dans le quartier sont:
- 79.68% Ménages unifamiliaux
- 12.26% Ménages d'une seule personne
- 4.73% Ménages de deux personnes ou plus
- 3.33% Ménages multifamiliaux
- 117 900 $ Revenu moyen des ménages
- 46 240 $ Revenu personnel moyen
- Les gens de ce quartier parlent :
- 34.64% Pendjabi
- 31% Anglais
- 11.09% Anglais et langue(s) non officielle(s)
- 7.28% Tagalog (pilipino)
- 5.17% Ourdou
- 3.09% Gujarati
- 3% Hindi
- 2.21% Espagnol
- 1.33% Dari
- 1.19% Malayalam
- Le logement dans le quartier comprend :
- 54.63% Maison individuelle non attenante
- 16.52% Maison en rangée
- 15.26% Maison jumelée
- 8.12% Appartement, moins de 5 étages
- 5.46% Duplex
- 0% Appartement, 5 étages ou plus
- D’autres font la navette en :
- 8.18% Transport en commun
- 2.25% Autre
- 0.72% Marche
- 0% Vélo
- 27.15% Baccalauréat
- 24.21% Diplôme d'études secondaires
- 17.1% Aucun diplôme d'études secondaires
- 14.44% Certificat ou diplôme d'un collège ou cégep
- 11.29% Certificat ou diplôme universitaire supérieur au baccalauréat
- 3.89% Certificat ou diplôme d'apprenti ou d'une école de métiers
- 1.92% Certificat ou diplôme universitaire inférieur au baccalauréat
- L’indice de la qualité de l’air moyen dans la région est 1
- La région reçoit 197.25 mm de précipitations par année.
- La région connaît 7.39 jours de chaleur extrême (29.13 °C) par année.
Request Neighbourhood Information
Learn more about the neighbourhood and amenities around this home
Request NowPayment Calculator
- $
- %$
- %
- Principal and Interest $3,198 /mo
- Property Taxes n/a
- Strata / Condo Fees n/a

