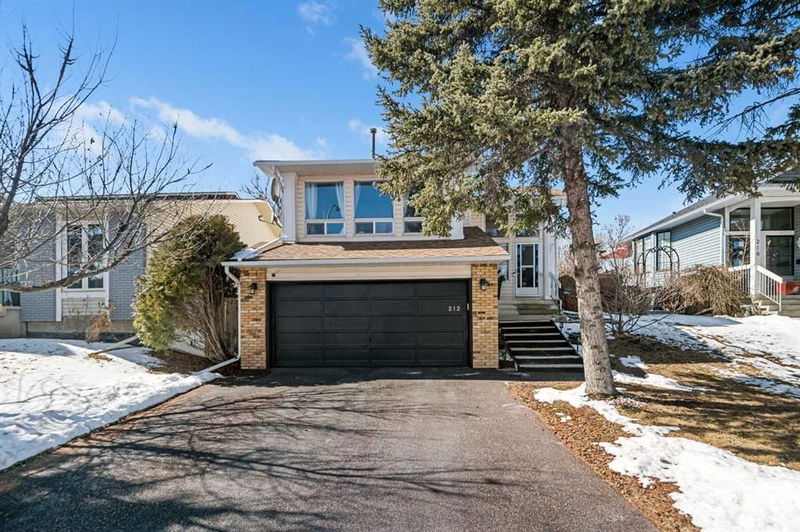Key Facts
- MLS® #: A2206358
- Property ID: SIRC2352125
- Property Type: Residential, Single Family Detached
- Living Space: 1,242 sq.ft.
- Year Built: 1981
- Bedrooms: 2+1
- Bathrooms: 3
- Parking Spaces: 4
- Listed By:
- CIR Realty
Property Description
**PRICE ADJUSTMENT ** Welcome to this inviting bi-level single family home located in the desirable Woodbine neighborhood. Featuring 3 bedrooms and 3 full bathrooms, including a spacious primary ensuite. This home is designed to start making memories. A double attached garage is located at the front of the house for easy access.
As you step inside, you'll be greeted by a bright and welcoming living room with vaulted ceilings and large windows that flood the space with natural light. The primary bedroom, located at the end of the hallway, offers a private retreat with a double sink ensuite. The second bedroom is conveniently located nearby and an extra bathroom just outside of the room.
The basement is a fantastic bonus, offering a full kitchen, large windows, a cozy living room and a generously sized bedroom. It also includes a full bathroom and its own furnace for independent temperature control. In addition, a private entrance to the basement as well as an additional parking space at the back of the property.
The only thing better than owning this beautiful home is sharing it with the ones you love. Welcome home!
Rooms
- TypeLevelDimensionsFlooring
- Primary bedroomMain11' 5" x 15'Other
- BedroomMain9' 9.6" x 11' 2"Other
- BedroomBasement9' 5" x 10' 11"Other
- KitchenMain11' 6.9" x 15' 3"Other
- Living roomMain12' 3" x 15' 2"Other
- Dining roomMain9' 6" x 12' 9"Other
- FoyerMain5' 5" x 5' 6"Other
- Laundry roomMain5' x 6'Other
- Living roomBasement9' 11" x 12' 6.9"Other
- UtilityBasement5' 3" x 13' 6.9"Other
- KitchenBasement8' 9.9" x 14' 9"Other
- Ensuite BathroomMain7' 9" x 10' 3.9"Other
- BathroomMain4' 11" x 8' 9.6"Other
- BathroomBasement4' 11" x 8' 3"Other
- OtherMain11' 5" x 11' 8"Other
Listing Agents
Request More Information
Request More Information
Location
212 Woodbine Boulevard SW, Calgary, Alberta, T2W 4K5 Canada
Around this property
Information about the area within a 5-minute walk of this property.
- 23.22% 50 to 64 years
- 20.11% 35 to 49 years
- 15.36% 65 to 79 years
- 14.51% 20 to 34 years
- 7.12% 5 to 9 years
- 7.11% 10 to 14 years
- 5.5% 15 to 19 years
- 5.09% 0 to 4 years
- 1.98% 80 and over
- Households in the area are:
- 78.47% Single family
- 16.56% Single person
- 4.26% Multi person
- 0.71% Multi family
- $123,214 Average household income
- $56,919 Average individual income
- People in the area speak:
- 83.9% English
- 3.17% Russian
- 2.68% English and non-official language(s)
- 2.06% Mandarin
- 1.97% Yue (Cantonese)
- 1.61% Spanish
- 1.56% French
- 1.56% German
- 0.91% Romanian
- 0.58% Tagalog (Pilipino, Filipino)
- Housing in the area comprises of:
- 81.89% Single detached
- 15.78% Row houses
- 2.21% Semi detached
- 0.06% Duplex
- 0.06% Apartment 1-4 floors
- 0% Apartment 5 or more floors
- Others commute by:
- 4.01% Other
- 1.88% Public transit
- 0% Foot
- 0% Bicycle
- 27.21% Bachelor degree
- 22.7% High school
- 19.22% College certificate
- 11.61% Did not graduate high school
- 9.44% Post graduate degree
- 9.22% Trade certificate
- 0.6% University certificate
- The average air quality index for the area is 1
- The area receives 204.07 mm of precipitation annually.
- The area experiences 7.39 extremely hot days (29°C) per year.
Request Neighbourhood Information
Learn more about the neighbourhood and amenities around this home
Request NowPayment Calculator
- $
- %$
- %
- Principal and Interest $3,124 /mo
- Property Taxes n/a
- Strata / Condo Fees n/a

