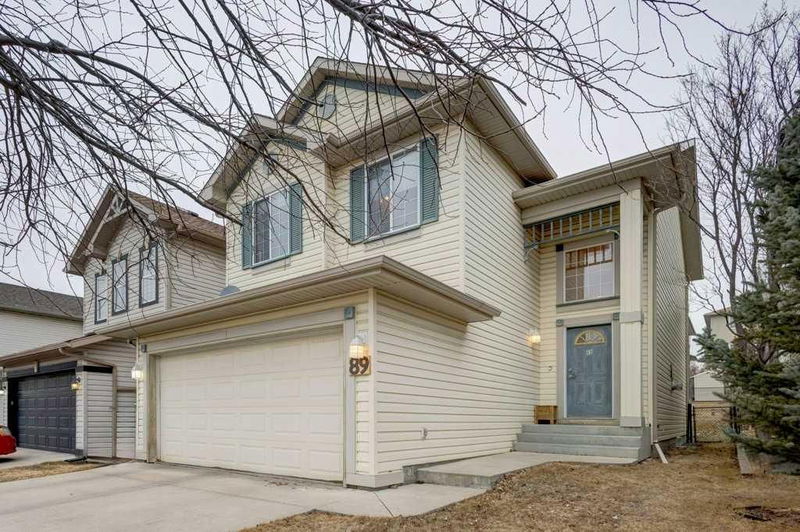Key Facts
- MLS® #: A2207395
- Property ID: SIRC2352102
- Property Type: Residential, Single Family Detached
- Living Space: 1,574.44 sq.ft.
- Year Built: 2001
- Bedrooms: 3
- Bathrooms: 2+1
- Parking Spaces: 2
- Listed By:
- RE/MAX Real Estate (Central)
Property Description
A well-designed 2-storey Willow Park plan by Cardel located on a quiet cul-de-sac in the highly desirable community of Tuscany. This 1,574 sq ft home offers a functional layout with an open floor plan, large windows, and neutral finishes. The main floor features oak hardwood flooring, a spacious island kitchen with a pantry, a dining area, and a living room with a cozy gas fireplace. A main-floor laundry room and a 2-piece bath add to the convenience. Step outside to the large deck, perfect for outdoor entertaining. Upstairs, you'll find a generous bonus room, ideal for a second living space or home office. The primary bedroom includes a 4-piece ensuite with a soaker tub, while two additional bedrooms share a separate 4-piece bath. Backing onto a green belt and just steps from a playground, this home is in a prime location close to schools, parks, pathways, and all the amenities Tuscany has to offer.
Don't miss this fantastic opportunity—schedule your viewing today!
Rooms
- TypeLevelDimensionsFlooring
- BathroomMain4' 9" x 4' 6.9"Other
- Dining roomMain6' 6" x 12' 11"Other
- FoyerMain6' 3.9" x 6' 9"Other
- KitchenMain17' 3" x 17' 8"Other
- Laundry roomMain5' 9" x 8' 11"Other
- Living roomMain10' 3.9" x 12' 11"Other
- Bathroom2nd floor4' 11" x 9'Other
- Ensuite Bathroom2nd floor5' x 7' 6.9"Other
- Bedroom2nd floor10' 11" x 8' 11"Other
- Bedroom2nd floor9' 5" x 12' 5"Other
- Family room2nd floor13' 5" x 17' 11"Other
- Primary bedroom2nd floor13' 3" x 12' 9.6"Other
Listing Agents
Request More Information
Request More Information
Location
89 Tuscany Meadows Close NW, Calgary, Alberta, T3L 2M8 Canada
Around this property
Information about the area within a 5-minute walk of this property.
Request Neighbourhood Information
Learn more about the neighbourhood and amenities around this home
Request NowPayment Calculator
- $
- %$
- %
- Principal and Interest $3,413 /mo
- Property Taxes n/a
- Strata / Condo Fees n/a

