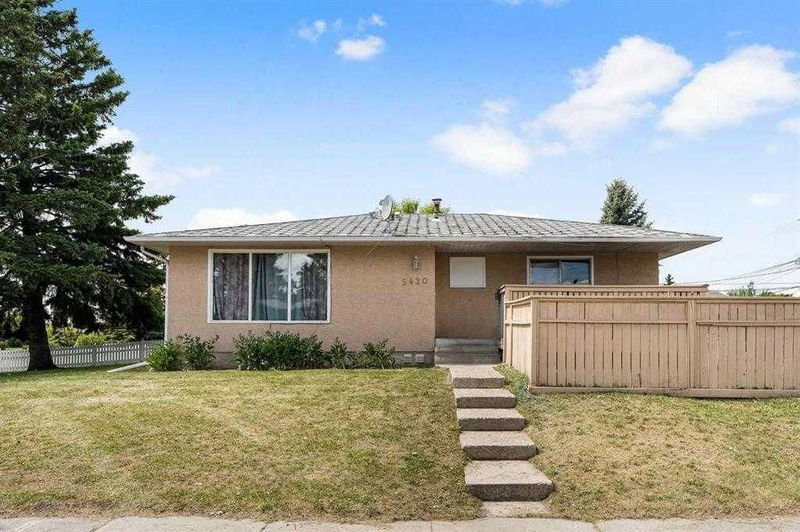Key Facts
- MLS® #: A2208265
- Property ID: SIRC2352072
- Property Type: Residential, Single Family Detached
- Living Space: 1,062 sq.ft.
- Year Built: 1960
- Bedrooms: 3+2
- Bathrooms: 2
- Parking Spaces: 2
- Listed By:
- eXp Realty
Property Description
This inviting 5 bedroom, 2 bathroom bungalow sits on a generous corner-end lot, offering both immediate livability and future development potential. The property features 3 bedrooms on the main floor with an additional 2 bedroom basement suite and a detached garage.
The main level welcomes you with abundant natural light and a functional layout, while the self-contained basement suite provides excellent rental income possibilities. The strategic corner lot position not only ensures privacy but also opens up various development opportunities for the right buyer. Perfect for first-time buyers seeking assistance with mortgage payments, investors looking for steady returns, or visionaries interested in future development. This versatile property combines current comfort with long-term value in a thriving neighborhood.
Schedule your viewing today to explore all this exceptional property has to offer!
Rooms
- TypeLevelDimensionsFlooring
- KitchenMain11' 9.6" x 9' 11"Other
- Living roomMain16' 5" x 15' 9"Other
- Dining roomMain11' 5" x 8'Other
- Primary bedroomMain12' 5" x 14' 6"Other
- BedroomMain11' x 10' 5"Other
- BathroomMain4' 11" x 8' 9.9"Other
- BedroomLower10' 9.9" x 10' 9.9"Other
- BedroomLower8' 9.9" x 10' 9.9"Other
- BathroomLower0' x 0'Other
- BedroomMain8' 9.9" x 13' 6"Other
Listing Agents
Request More Information
Request More Information
Location
5420 Valentine Crescent SE, Calgary, Alberta, T2A 2K6 Canada
Around this property
Information about the area within a 5-minute walk of this property.
Request Neighbourhood Information
Learn more about the neighbourhood and amenities around this home
Request NowPayment Calculator
- $
- %$
- %
- Principal and Interest $2,587 /mo
- Property Taxes n/a
- Strata / Condo Fees n/a

