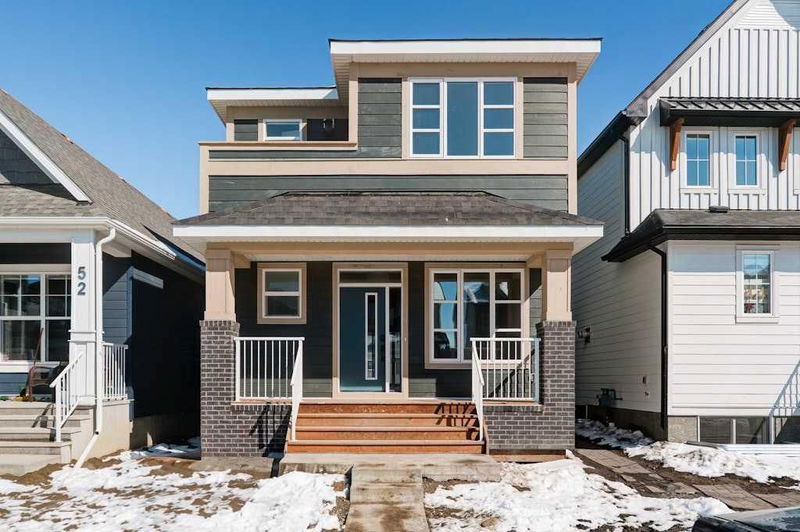Key Facts
- MLS® #: A2207368
- Property ID: SIRC2352068
- Property Type: Residential, Single Family Detached
- Living Space: 1,863 sq.ft.
- Year Built: 2025
- Bedrooms: 3
- Bathrooms: 2+1
- Parking Spaces: 2
- Listed By:
- Charles
Property Description
This BRAND NEW Carlisle II by Brookfield Residential is fully complete and move-in ready in the desirable new community of Rockland Park! This intelligently designed home features 2 living spaces, a home office / flex space, 3 bedrooms, 2.5 bathrooms and a private side entrance! The beautifully designed home has a sunny south-facing exposure ensuring natural light flows through the space all day. The front of the home has a large flex space that is perfect for a home office, children's play area or reading room, complete with French doors for added privacy. The open concept main living area features a beautiful two tone kitchen with warm wood tones accented by painted cabinetry. The kitchen is complete with a suite of stainless steel appliances including a chimney hood fan and built-in microwave. A large corner pantry ensures the kitchen has ample space for a full family. The kitchen overlooks the living and dining areas with a wall of windows that allow natural light to flood the space. The main living area is complete with a central gas fireplace - perfect for cozy winter nights. The main level is complete with a 2 pc powder room, just two steps away from the main level flex space. On the upper level, a central bonus room spanning nearly 20'x14' separates the primary suite from secondary bedrooms and it's the perfect TV room. The expansive primary suite has a 19'x14'8" bedroom, offering ample space for a full bedroom suite with comfortable space throughout. The primary suite is complete with a walk-in closet and full 4 pc ensuite with a beautifully tiled shower and dual sinks as well as a private balcony with ample space for two! Two more generous-sized bedrooms, a 4pc bathroom and laundry room complete the second level. The private side entrance is complete with a finished entryway, completely separate from the main living area. The basement is complete with suite rough-ins for a kitchen, full bathroom and laundry - suite approval is subject to local municipality approval. With 9' ceilings on the main level and throughout the basement, this home has an open feeling throughout and offers a bright basement when developed in the future. Additional upgrades include a roughed-in gas line at the kitchen range, BBQ gas line at the back of the home and energy-efficient HRV unit for added utility savings. The fully private backyard can be landscaped to your taste and includes a double parking pad off of the paved back lane. This brand new home is perfectly located off of busier roads and across from front attached garage homes with driveways - meaning more parking for visiting guests. This brand new home includes full builder warranty + Alberta New Home Warranty. Why wait and build when you could move into a new home today? *Virtual tour available upon request.
Rooms
- TypeLevelDimensionsFlooring
- KitchenMain11' 5" x 17' 3"Other
- Dining roomMain7' x 11' 5"Other
- Living roomMain18' 11" x 13' 6"Other
- Flex RoomMain7' 6" x 11' 11"Other
- BathroomMain5' 3.9" x 5' 2"Other
- Bonus RoomUpper13' 6.9" x 19' 8"Other
- Primary bedroomUpper14' 8" x 19' 9.6"Other
- Ensuite BathroomUpper4' 11" x 10' 3.9"Other
- BedroomUpper9' 3" x 15'Other
- BedroomUpper9' 3" x 11' 6"Other
- BathroomUpper5' x 8' 5"Other
- Laundry roomUpper4' 11" x 7' 3"Other
Listing Agents
Request More Information
Request More Information
Location
48 Rowmont Common, Calgary, Alberta, T3L 0L3 Canada
Around this property
Information about the area within a 5-minute walk of this property.
- 23.76% 50 to 64 years
- 19.53% 35 to 49 years
- 17.88% 65 to 79 years
- 9.88% 20 to 34 years
- 8.47% 10 to 14 years
- 7.29% 5 to 9 years
- 7.29% 15 to 19 years
- 3.06% 80 and over
- 2.82% 0 to 4
- Households in the area are:
- 87.31% Single family
- 11.19% Single person
- 0.75% Multi family
- 0.75% Multi person
- $289,500 Average household income
- $113,700 Average individual income
- People in the area speak:
- 81.61% English
- 3.62% Mandarin
- 3.11% Yue (Cantonese)
- 2.59% Punjabi (Panjabi)
- 2.59% English and non-official language(s)
- 1.55% German
- 1.3% Urdu
- 1.3% Italian
- 1.3% Spanish
- 1.04% French
- Housing in the area comprises of:
- 86.71% Single detached
- 13.29% Semi detached
- 0% Duplex
- 0% Row houses
- 0% Apartment 1-4 floors
- 0% Apartment 5 or more floors
- Others commute by:
- 5.08% Other
- 3.39% Public transit
- 2.54% Foot
- 0% Bicycle
- 34.69% Bachelor degree
- 19.06% High school
- 14.37% College certificate
- 13.75% Post graduate degree
- 11.87% Did not graduate high school
- 4.06% Trade certificate
- 2.19% University certificate
- The average air quality index for the area is 1
- The area receives 204.3 mm of precipitation annually.
- The area experiences 7.39 extremely hot days (28.51°C) per year.
Request Neighbourhood Information
Learn more about the neighbourhood and amenities around this home
Request NowPayment Calculator
- $
- %$
- %
- Principal and Interest $3,661 /mo
- Property Taxes n/a
- Strata / Condo Fees n/a

