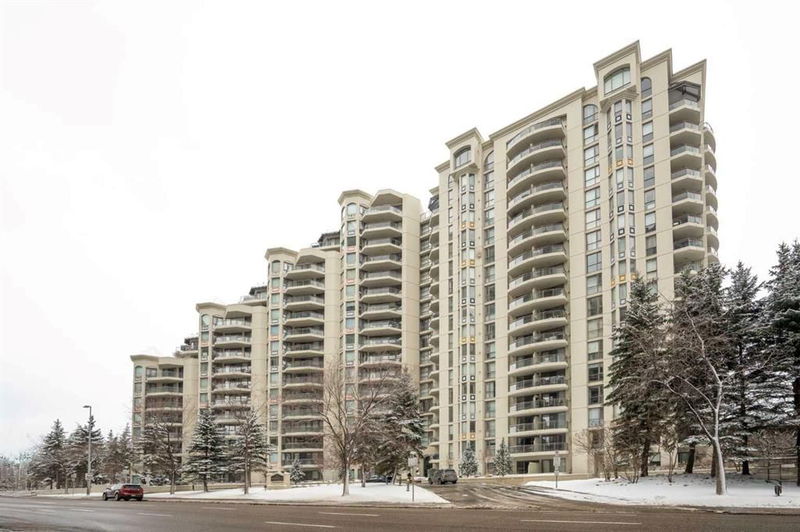Key Facts
- MLS® #: A2208500
- Property ID: SIRC2352067
- Property Type: Residential, Condo
- Living Space: 1,087.02 sq.ft.
- Year Built: 2001
- Bedrooms: 2
- Bathrooms: 2
- Parking Spaces: 1
- Listed By:
- RE/MAX Complete Realty
Property Description
Welcome to Marquis...Prestigious Apartment Building steps away from Downtown & C-Train Station! This Fabulous 2 Bedrooms, 2 Baths Unit offers more than Sunny South Facing & 1,087 sq.ft. of Fine Living Space, Bright Open Floor w/ Floor to Ceilings Windows & Laminated Floors throughout, Sunny Living Rm w/ Cozy Fireplace, Maple Kitchen w/ Beautiful Granite Counters, Elegant Backsplash, Loads of Cabinets & Tile Floors, Spacious Master Bedroom w/ His & Hers Closet, 4 pc Ensuite & Storage, Second Bedroom adjacent to 3 pc Main Bath, In-Suite Laundry. This Unit comes w/ 1 Titled Underground Parking & Storage Locker. This Well Maintained Complex features Luxurious Amenities: Gym w/ Latest Equipment, Whirlpool, Party Rm & Ample Indoor Visitor Parking. Superb Location only Steps to Princess Island Park, Bow River Pathway, Trendy Kensington, Downtown Offices & Shopping. Perfect Opportunity to own this Beauty
Rooms
Listing Agents
Request More Information
Request More Information
Location
1108 6 Avenue SW #309, Calgary, Alberta, T2P 5K1 Canada
Around this property
Information about the area within a 5-minute walk of this property.
- 38.74% 20 to 34 years
- 23.72% 35 to 49 years
- 15.57% 50 to 64 years
- 9.09% 65 to 79 years
- 4.41% 0 to 4 years
- 2.99% 5 to 9 years
- 2.08% 15 to 19 years
- 1.88% 10 to 14 years
- 1.52% 80 and over
- Households in the area are:
- 51.32% Single person
- 41.37% Single family
- 7.31% Multi person
- 0% Multi family
- $139,622 Average household income
- $75,081 Average individual income
- People in the area speak:
- 73.03% English
- 5.42% English and non-official language(s)
- 4.64% Yue (Cantonese)
- 3.4% Mandarin
- 3.01% Spanish
- 2.86% Korean
- 2.06% Russian
- 1.99% French
- 1.84% Hindi
- 1.75% Arabic
- Housing in the area comprises of:
- 75.76% Apartment 5 or more floors
- 16.14% Apartment 1-4 floors
- 5.51% Single detached
- 1.24% Duplex
- 0.95% Row houses
- 0.41% Semi detached
- Others commute by:
- 25.27% Foot
- 16.97% Public transit
- 2.92% Other
- 2.04% Bicycle
- 42.03% Bachelor degree
- 17.04% High school
- 14.74% Post graduate degree
- 13.08% College certificate
- 5.64% Did not graduate high school
- 3.93% Trade certificate
- 3.53% University certificate
- The average air quality index for the area is 1
- The area receives 201.67 mm of precipitation annually.
- The area experiences 7.39 extremely hot days (28.96°C) per year.
Request Neighbourhood Information
Learn more about the neighbourhood and amenities around this home
Request NowPayment Calculator
- $
- %$
- %
- Principal and Interest $2,046 /mo
- Property Taxes n/a
- Strata / Condo Fees n/a

