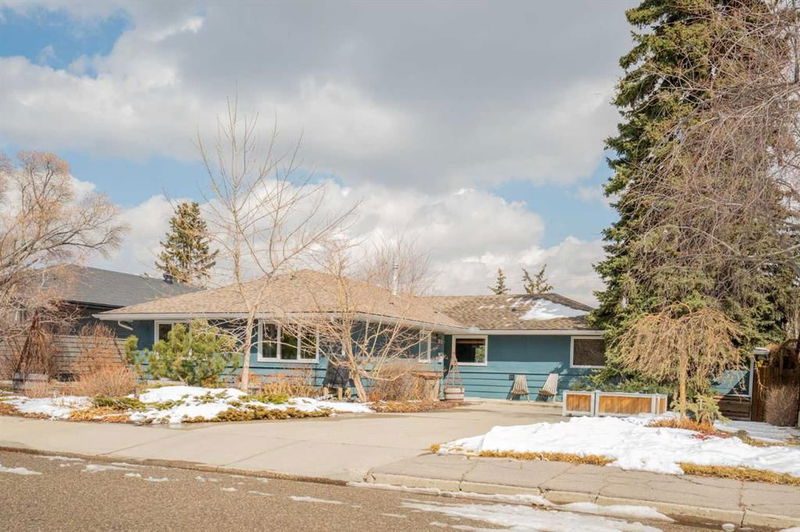Key Facts
- MLS® #: A2207585
- Property ID: SIRC2352032
- Property Type: Residential, Single Family Detached
- Living Space: 1,477.62 sq.ft.
- Year Built: 1954
- Bedrooms: 2
- Bathrooms: 2+1
- Parking Spaces: 2
- Listed By:
- RE/MAX First
Property Description
Welcome to this immaculate bungalow nestled on a tranquil, no-through street in the heart of Richmond. Situated on a generous 60 x 120 ft lot, this beautifully maintained and thoughtfully updated home offers both comfort and convenience. Upon entry, you’re welcomed by a bright, updated kitchen featuring ceiling-height maple shaker-style cabinetry, granite countertops, and cork flooring. The kitchen seamlessly flows into a charming dining area—perfect for everyday meals or entertaining guests. Just off the kitchen, a versatile home office with separate exterior access offers the ideal work-from-home setup. The spacious living room is bathed in natural light from a large picture window that frames serene views of the expansive backyard. The main floor also includes a peaceful primary bedroom complete with a private ensuite and built-in shelving in the closet, a generously sized second bedroom, a four-piece bathroom, and a conveniently located laundry room just off the den. Gleaming hardwood floors and ample natural light enhance the bright, open layout of the main level. Downstairs, the fully finished basement features a large recreation room with laminate flooring and a cozy gas fireplace—perfect for movie nights or relaxing evenings. An additional flex room offers space for a home gym, games room, or potential third bedroom, along with a two-piece bathroom. Step outside to your private backyard oasis, complete with a deck, fire pit, oversized double garage, large workshop shed with built-in cabinets and workbench, and a second garden shed. The front yard is beautifully landscaped with easy-care perennials and shrubs, adding to the home’s welcoming curb appeal. Don’t miss this opportunity to own a truly special home in the vibrant community of Richmond—just steps from 17th Avenue, with quick access to Crowchild Trail and Marda Loop. All you need is the key!
Rooms
- TypeLevelDimensionsFlooring
- Ensuite BathroomMain5' 9.6" x 9'Other
- BathroomMain7' x 9' 9.6"Other
- BedroomMain9' 3.9" x 9' 6"Other
- Dining roomMain9' 8" x 11'Other
- FoyerMain4' 9.6" x 10' 9"Other
- KitchenMain10' 11" x 14' 9"Other
- Laundry roomMain7' 9.6" x 11' 11"Other
- Living roomMain20' 3" x 13' 6"Other
- Home officeMain12' 6" x 11' 11"Other
- Primary bedroomMain12' 6" x 22' 5"Other
- BathroomBasement7' 5" x 6'Other
- DenBasement20' 6" x 15' 9.6"Other
- PlayroomBasement22' 11" x 24' 9.9"Other
- StorageBasement13' 3" x 6' 3"Other
- StorageBasement8' 8" x 6'Other
- UtilityBasement10' 8" x 9' 9.6"Other
Listing Agents
Request More Information
Request More Information
Location
1920 Tecumseh Road SW, Calgary, Alberta, T2T 5C5 Canada
Around this property
Information about the area within a 5-minute walk of this property.
Request Neighbourhood Information
Learn more about the neighbourhood and amenities around this home
Request NowPayment Calculator
- $
- %$
- %
- Principal and Interest $4,394 /mo
- Property Taxes n/a
- Strata / Condo Fees n/a

