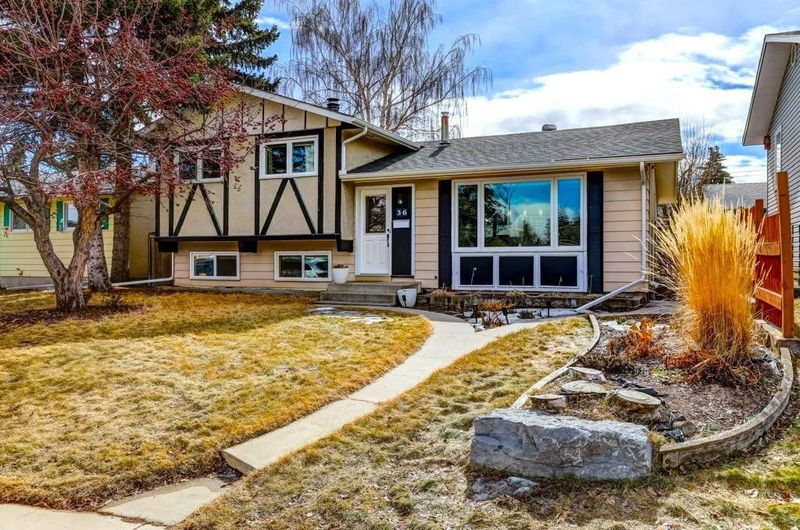Key Facts
- MLS® #: A2207470
- Property ID: SIRC2352023
- Property Type: Residential, Single Family Detached
- Living Space: 1,159.17 sq.ft.
- Year Built: 1969
- Bedrooms: 3+1
- Bathrooms: 2+1
- Parking Spaces: 4
- Listed By:
- Houston Realty.ca
Property Description
This beautiful Mid-Century home has over 2200 sq.ft. of dev. living space & is located on a quiet close, in the heart of Acadia, walking distance to schools, playgrounds, shops & rec. facilities. The modern open plan main level, is perfect for entertaining with features that include; new windows & custom blinds throughout (rooms are filled with natural light); kitchen with island, storage drawers, a new dishwasher & stove (open to dining & living areas); upgraded lighting & paint throughout; & functional mud room at the backdoor. Retire to upper level with 3 large bedrooms & 2 upgraded bathrooms. Relax in the renovated lower level featuring; a welcoming family room with wood burning fireplace, large windows, new carpet & lighting; a 4th bedroom with fresh paint, new flooring & insulated walls (keep you warn & cozy); & a dream laundry room (not a closet), with top tier washer/dryer & utility sink. Retreat to the basement level that features; a large open flex room with new drop-down ceiling (perfect for gaming, gym or crafts room); renovated 3-piece bath; & 3 storage areas with built-in shelving. Spring is coming!! Time to fire up the BBQ & go outside to your amazing south facing backyard with mature trees, perennial gardens, planter boxes & concrete patio. There is a paved parking pad for your toys right in front of the oversized, heated, double garage with new stucco siding. Acadia is a vibrant community, centrally located with easy access to major arteries, shopping centres, parks, recreation centres & the Bow River Valley. This amazing property in a fantastic location awaits.......
Rooms
- TypeLevelDimensionsFlooring
- Living roomMain13' 3" x 15' 11"Other
- Primary bedroom2nd floor13' 3.9" x 12' 3"Other
- Dining roomMain10' 3" x 7'Other
- Ensuite Bathroom2nd floor4' 6" x 4' 9"Other
- KitchenMain14' x 13' 9.6"Other
- Bedroom2nd floor15' 3.9" x 8'Other
- FoyerMain7' 5" x 5' 9.6"Other
- Bedroom2nd floor11' 11" x 9' 9.6"Other
- Family roomLower13' 8" x 17' 3"Other
- Bathroom2nd floor8' 5" x 4' 9"Other
- Laundry roomLower13' 3.9" x 8' 8"Other
- BedroomLower10' 8" x 8' 9.6"Other
- PlayroomBasement18' x 13' 2"Other
- BathroomBasement4' 11" x 5' 11"Other
- UtilityBasement9' 5" x 12'Other
- StorageBasement4' 5" x 7' 9.9"Other
- StorageBasement3' 3" x 6'Other
Listing Agents
Request More Information
Request More Information
Location
36 Allandale Close SE, Calgary, Alberta, T2H 1V9 Canada
Around this property
Information about the area within a 5-minute walk of this property.
- 23.4% 50 to 64 years
- 22.94% 35 to 49 years
- 19.9% 20 to 34 years
- 10.56% 65 to 79 years
- 6.02% 80 and over
- 4.54% 0 to 4
- 4.53% 5 to 9
- 4.06% 10 to 14
- 4.06% 15 to 19
- Households in the area are:
- 62.41% Single family
- 30.74% Single person
- 6.69% Multi person
- 0.16% Multi family
- $130,847 Average household income
- $62,352 Average individual income
- People in the area speak:
- 88.27% English
- 3.01% Tagalog (Pilipino, Filipino)
- 1.81% Spanish
- 1.53% French
- 1.49% German
- 1.15% English and non-official language(s)
- 1.12% Yue (Cantonese)
- 0.55% Slovak
- 0.54% Czech
- 0.53% Polish
- Housing in the area comprises of:
- 78.83% Single detached
- 8.17% Apartment 1-4 floors
- 6.72% Semi detached
- 3.04% Duplex
- 2.12% Row houses
- 1.11% Apartment 5 or more floors
- Others commute by:
- 9.8% Public transit
- 5.43% Other
- 0.87% Foot
- 0.01% Bicycle
- 29.95% High school
- 18.68% College certificate
- 18.24% Bachelor degree
- 16.81% Did not graduate high school
- 12.67% Trade certificate
- 3.38% Post graduate degree
- 0.27% University certificate
- The average air quality index for the area is 1
- The area receives 198.77 mm of precipitation annually.
- The area experiences 7.39 extremely hot days (29.31°C) per year.
Request Neighbourhood Information
Learn more about the neighbourhood and amenities around this home
Request NowPayment Calculator
- $
- %$
- %
- Principal and Interest $3,661 /mo
- Property Taxes n/a
- Strata / Condo Fees n/a

