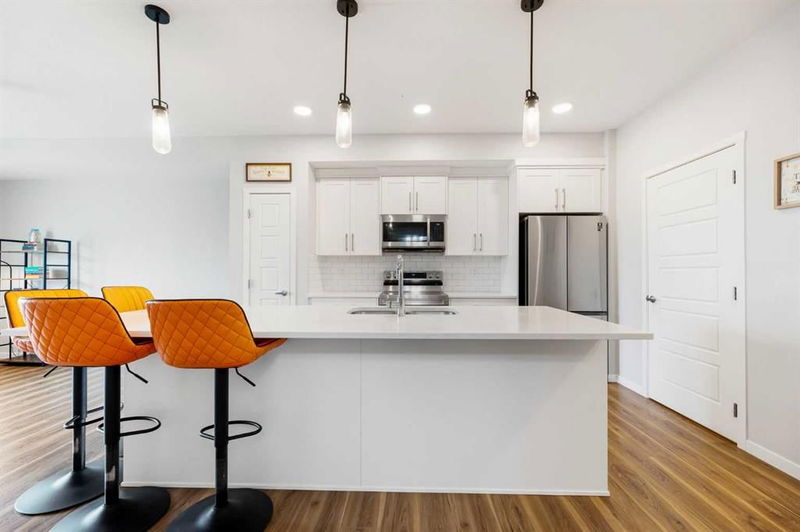Key Facts
- MLS® #: A2208238
- Property ID: SIRC2352009
- Property Type: Residential, Condo
- Living Space: 721 sq.ft.
- Year Built: 2021
- Bedrooms: 2
- Bathrooms: 2
- Parking Spaces: 1
- Listed By:
- Royal LePage Benchmark
Property Description
Welcome to your future home, where comfort meets convenience in this elegant 2 bedroom, 2 bathroom apartment. Step inside to discover an open concept layout. Upon walking in, you are greeted by a chic, contemporary kitchen including a sizeable island topped with quartz countertops that make meal preparation a pleasure. The seamless flow from kitchen to living room is ideal for intimate gatherings and entertaining. The spacious living area provides the perfect space for relaxation, with large east facing windows allowing ample natural light
to pour in. There is a full 4 piece bathroom that is great for accommodating any guests or family members that come visit. The spacious primary bedroom comes complete with its own private ensuite. This stylish apartment is mere moments away from the YMCA, providing endless opportunities for recreation and wellness. For your everyday convenience, you are mere minutes away from shopping, grocery stores, parks, coffee shops and any other amenities you may require. With direct access to Deerfoot and Stoney, commuting or exploring the city is a breeze, keeping you well-connected to all corners of Calgary. This apartment isn’t just a place to live, it’s a lifestyle upgrade waiting for you. Schedule a viewing today and envision your new life in this stylish and desirable residence in Seton.
Rooms
Listing Agents
Request More Information
Request More Information
Location
19489 Main Street SE #1219, Calgary, Alberta, T3M 3J3 Canada
Around this property
Information about the area within a 5-minute walk of this property.
Request Neighbourhood Information
Learn more about the neighbourhood and amenities around this home
Request NowPayment Calculator
- $
- %$
- %
- Principal and Interest $1,782 /mo
- Property Taxes n/a
- Strata / Condo Fees n/a

