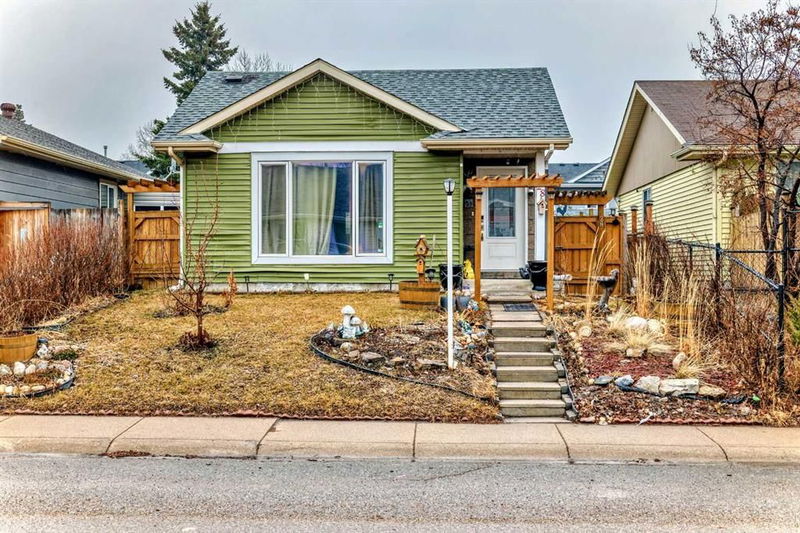Key Facts
- MLS® #: A2202294
- Property ID: SIRC2352004
- Property Type: Residential, Single Family Detached
- Living Space: 1,045.90 sq.ft.
- Year Built: 1982
- Bedrooms: 3+3
- Bathrooms: 2
- Parking Spaces: 3
- Listed By:
- CIR Realty
Property Description
Welcome to this charming detached bungalow in the heart of Applewood Park, offering an incredible investment opportunity or the perfect home for a growing family! With 6 bedrooms, 2 bathrooms, and an illegal basement suite, this property is full of potential. Step inside to an inviting open floor plan, featuring a bright living area, a well-appointed kitchen, and three generously sized bedrooms on the main level. A separate entrance leads to the fully developed basement, which includes three additional bedrooms, a 3-piece bath, and a second kitchen—perfect for extended family or rental income. Newer appliances including dishwasher, hood fan, refrigerator, electric stove, newer windows and furnace. Outside, enjoy a private backyard with plenty of space for summer BBQs, kids, or pets to play. Located in a prime SE Calgary location, Applewood Park offers quick access to Stoney Trail, shopping, schools, parks, and public transit. Whether you're looking for a place to call home or a property where you can live at while earning passive income, this bungalow is a must-see! Book your showing today!
Rooms
- TypeLevelDimensionsFlooring
- Living roomMain11' 11" x 16'Other
- KitchenMain10' 5" x 10' 11"Other
- Dining roomMain10' 3" x 9' 8"Other
- Primary bedroomMain13' 3.9" x 12' 3"Other
- BedroomMain12' 3.9" x 8' 3.9"Other
- BedroomMain12' 3.9" x 8' 3.9"Other
- BathroomMain4' 11" x 10' 3.9"Other
- Family roomBasement8' 9.6" x 10' 6"Other
- BedroomBasement11' 5" x 13' 8"Other
- BedroomBasement10' 9.6" x 13' 3"Other
- BedroomBasement10' 6" x 8' 9"Other
- BathroomBasement5' 9" x 5' 8"Other
- Laundry roomBasement7' 8" x 9'Other
- EntranceMain7' 9.6" x 5'Other
- Dining roomBasement7' 9.9" x 10' 6"Other
- KitchenBasement13' 6.9" x 6' 8"Other
- Walk-In ClosetBasement2' 9" x 4' 6"Other
- UtilityBasement6' 3" x 5' 3"Other
Listing Agents
Request More Information
Request More Information
Location
28 Appletree Road SE, Calgary, Alberta, T2A 7J2 Canada
Around this property
Information about the area within a 5-minute walk of this property.
Request Neighbourhood Information
Learn more about the neighbourhood and amenities around this home
Request NowPayment Calculator
- $
- %$
- %
- Principal and Interest $2,758 /mo
- Property Taxes n/a
- Strata / Condo Fees n/a

