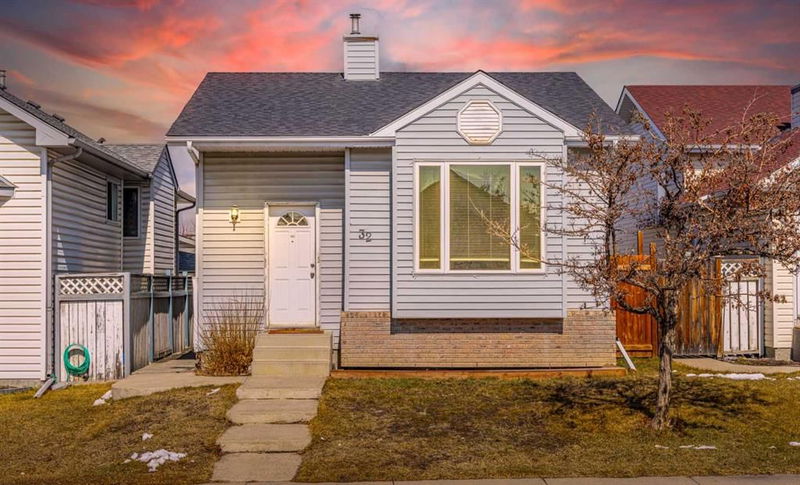Key Facts
- MLS® #: A2208394
- Property ID: SIRC2351950
- Property Type: Residential, Single Family Detached
- Living Space: 993 sq.ft.
- Year Built: 1994
- Bedrooms: 2+1
- Bathrooms: 2
- Parking Spaces: 2
- Listed By:
- Real Broker
Property Description
Charming Detached Home in Applewood – Perfect Starter or Investment!
3 Bedrooms | 2 Bathrooms | Detached 2-Car Garage (with power) | Fully Developed Basement
Nestled on a quiet street in a peaceful neighborhood, this well-maintained home is ideal for first-time buyers or investors. Bright and inviting, it features a spacious primary bedroom, a sunlit kitchen opening to a large deck—perfect for summer BBQs and outdoor entertaining, and a comfortable main-floor living room, ideal for relaxing or hosting guests.
The fully developed basement adds versatile space with an additional bedroom, 3-piece bathroom, and large basement living room—great for a family room, home gym, or play area. The detached 2-car garage includes power, offering excellent potential for parking, storage, workshop space, or hobby use.
Enjoy peace of mind with a new roof (2021) and a prime location just steps from Applestone Playground and Applewood Park Community Centre, with tennis courts, outdoor rink, ball diamonds, and soccer fields nearby.
Don't miss this fantastic opportunity—schedule a viewing today!
Rooms
- TypeLevelDimensionsFlooring
- FoyerMain5' 2" x 6' 11"Other
- KitchenMain10' x 10' 11"Other
- Dining roomMain10' 9.9" x 10'Other
- Living roomMain14' 9.9" x 21' 6.9"Other
- Primary bedroomMain12' 11" x 15' 6"Other
- BedroomMain9' 8" x 11'Other
- BedroomBasement11' 9.9" x 10' 9.9"Other
- PlayroomBasement22' x 19' 9.9"Other
- UtilityBasement5' 6.9" x 8' 8"Other
- Laundry roomBasement11' 9.9" x 16' 8"Other
- StorageBasement8' 3.9" x 7' 8"Other
- BathroomMain7' 5" x 4' 11"Other
- BathroomBasement5' 3.9" x 8' 9.6"Other
Listing Agents
Request More Information
Request More Information
Location
32 Applemont Close SE, Calgary, Alberta, T2A 7S1 Canada
Around this property
Information about the area within a 5-minute walk of this property.
Request Neighbourhood Information
Learn more about the neighbourhood and amenities around this home
Request NowPayment Calculator
- $
- %$
- %
- Principal and Interest $2,436 /mo
- Property Taxes n/a
- Strata / Condo Fees n/a

