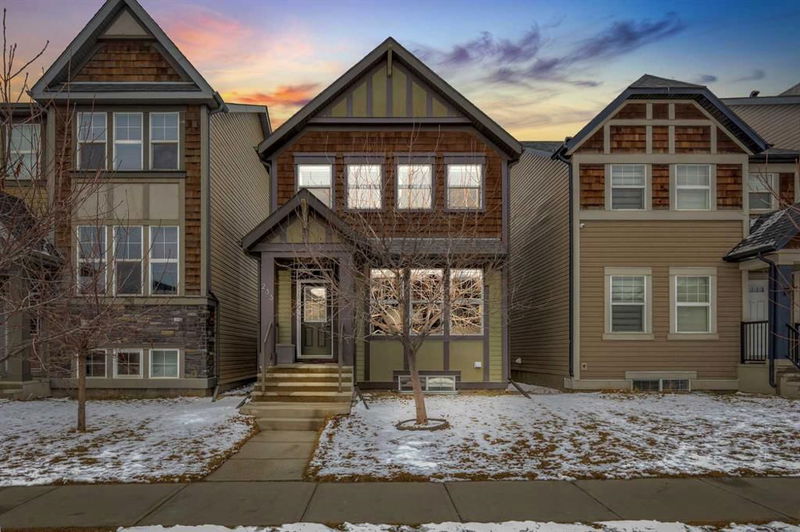Key Facts
- MLS® #: A2207210
- Property ID: SIRC2351907
- Property Type: Residential, Single Family Detached
- Living Space: 1,510 sq.ft.
- Year Built: 2013
- Bedrooms: 3+1
- Bathrooms: 3+1
- Parking Spaces: 2
- Listed By:
- RE/MAX Real Estate (Mountain View)
Property Description
*** OPEN HOUSE- Sat. April 05 (11am-12:30 pm) *** Don't miss this Jayman built 4 bedroom, 3.5 bath with double detached garage, A/C and HUGE windows! Upstairs you will find 3 good sized bedrooms which all have ceiling fans and large windows allowing lots of natural light. There is a full main bathroom with tile flooring and a full ensuite in the primary bedroom. The primary bedroom has a good sized walk-in closet and a huge window for ample natural light. The main floor open concept has 9 foot ceilings, many large windows for lots of natural light and a well-designed modern kitchen with stainless steel appliances, beautiful backsplash and a pantry. The main floor also has a desk nook which is perfect for those working from home or students and there is a 2 piece powder room perfectly located far from the kitchen near the entrance to the basement. The basement was developed with permits in 2020 and has a 4th bedroom with an egress window and a 4th ensuite bathroom beautifully designed with a tile shower , rec room and the large laundry/mechanical/storage room (17.8 x 17.0). The backyard has a good sized covered deck with new boards in 2023 as well as astro turf and brick also new in 2023. The double garage does fit a full sized truck.
Rooms
- TypeLevelDimensionsFlooring
- FoyerMain5' 6" x 5' 3"Other
- Living roomMain13' 5" x 16' 9.6"Other
- BathroomMain4' 6.9" x 5' 9.6"Other
- Dining roomMain11' 3" x 13' 9.9"Other
- KitchenMain10' 3" x 14' 2"Other
- Mud RoomMain6' 9" x 3' 6"Other
- Primary bedroomUpper13' x 13' 2"Other
- Ensuite BathroomUpper5' x 9' 3.9"Other
- Walk-In ClosetUpper10' 3" x 4' 11"Other
- BedroomUpper11' 2" x 8' 11"Other
- BedroomUpper11' 2" x 9' 2"Other
- BathroomUpper5' 9.6" x 9' 3.9"Other
- PlayroomBasement16' 8" x 14' 3.9"Other
- BedroomBasement9' 6" x 12'Other
- Ensuite BathroomBasement9' 6" x 5' 3.9"Other
- UtilityBasement17' x 17' 8"Other
Listing Agents
Request More Information
Request More Information
Location
233 Skyview Ranch Boulevard NE, Calgary, Alberta, T3N 0M2 Canada
Around this property
Information about the area within a 5-minute walk of this property.
Request Neighbourhood Information
Learn more about the neighbourhood and amenities around this home
Request NowPayment Calculator
- $
- %$
- %
- Principal and Interest $3,124 /mo
- Property Taxes n/a
- Strata / Condo Fees n/a

