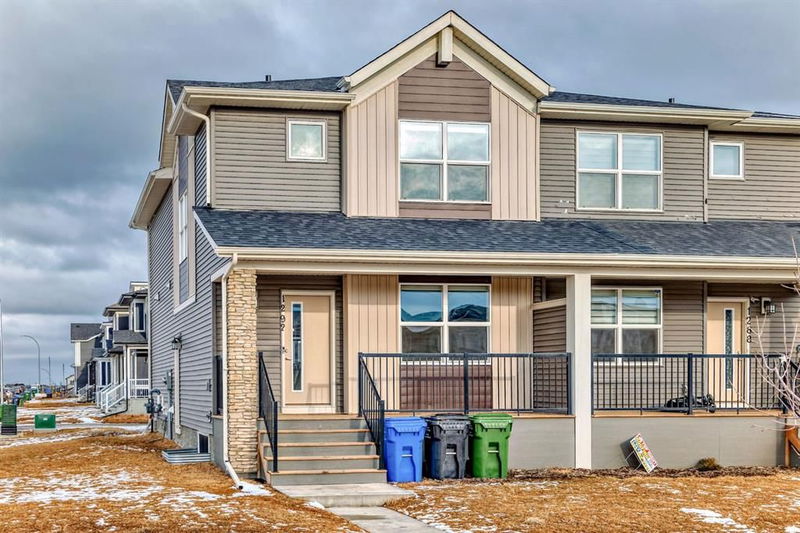Key Facts
- MLS® #: A2208225
- Property ID: SIRC2351900
- Property Type: Residential, Other
- Living Space: 1,644.60 sq.ft.
- Year Built: 2022
- Bedrooms: 3
- Bathrooms: 2+1
- Parking Spaces: 2
- Listed By:
- URBAN-REALTY.ca
Property Description
Stunning Almost-New Duplex (corner lot) in Cornerstone – A Must-See!
Discover modern living in this beautifully designed duplex in the vibrant community of Cornerstone! Featuring an open-concept floor plan, this home welcomes you with a spacious front-facing living room, seamlessly flowing into the elegant dining area and a gorgeous, tucked-away kitchen.
Chef’s Dream Kitchen,
Stunning center island,
Beautiful cabinetry with clean, modern look.
Stainless steel appliances for a stylish touch.
Large pantry for all your storage needs
Bright, wide window flooding the space with natural light.
Upper-Level Comfort-
3 spacious bedrooms + a versatile bonus room,
Primary room with a 3-piece ensuite & walk-in closet.
Additional common bath for convenience.
Unfinished Basement – Endless Potential!
9-ft ceilings for a spacious feel,
Separate exterior entrance.
Two egress-sized windows for natural light & safety.
Rough-ins for a future bathroom – customize to your needs.
Prime Location & Unbeatable Convenience!
Steps from playgrounds, shopping & the new Chalo FreshCo Plaza.
5 minutes to CrossIron Mills Mall.
10 minutes to Calgary International Airport.
Quick access to Deerfoot & Stoney Trail – easy commuting!
This gem won’t last long! Book your private showing today!
Rooms
- TypeLevelDimensionsFlooring
- Primary bedroomUpper15' x 10' 6"Other
- BedroomUpper12' 9.9" x 9' 3"Other
- BedroomUpper12' 9.9" x 9' 3.9"Other
- Bonus RoomUpper9' 9" x 12' 11"Other
- Ensuite BathroomUpper6' x 7' 9.9"Other
- BathroomUpper4' 11" x 7' 11"Other
- BathroomMain5' 3.9" x 4' 9"Other
- Walk-In ClosetUpper8' 6.9" x 4'Other
- Laundry roomUpper3' 6" x 3' 5"Other
- Porch (enclosed)Main4' 9" x 19' 5"Other
- EntranceMain7' 9.6" x 9' 9.9"Other
- Living roomMain15' 11" x 13' 5"Other
- Dining roomMain13' 9.6" x 11' 3"Other
- PantryMain4' 9.6" x 5' 8"Other
- Mud RoomMain5' 9.9" x 5' 6"Other
- Kitchen With Eating AreaMain12' 9" x 12' 8"Other
Listing Agents
Request More Information
Request More Information
Location
1292 Cornerstone Boulevard NE, Calgary, Alberta, T3N 2A5 Canada
Around this property
Information about the area within a 5-minute walk of this property.
Request Neighbourhood Information
Learn more about the neighbourhood and amenities around this home
Request NowPayment Calculator
- $
- %$
- %
- Principal and Interest $2,881 /mo
- Property Taxes n/a
- Strata / Condo Fees n/a

