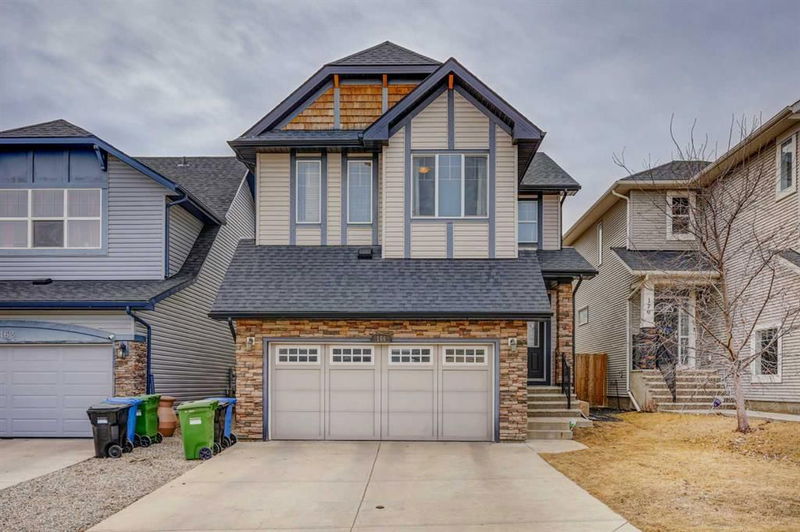Key Facts
- MLS® #: A2207586
- Property ID: SIRC2351850
- Property Type: Residential, Single Family Detached
- Living Space: 1,953.10 sq.ft.
- Year Built: 2010
- Bedrooms: 3
- Bathrooms: 2+1
- Parking Spaces: 4
- Listed By:
- RE/MAX West Real Estate
Property Description
OPEN HOUSEs Saturday April 5 (12-4PM) & Sunday April 6 (12-4pm)....Exceeding the three key aspects we all desire in a new home—LOCATION, AMENITIES, and being FAMILY FIT—this property is situated in the vibrant North West Community of Sage Hill offering parks, paths, schools and amenities all within minutes of HOME. FAMILY FIT features include an OPEN KITCHEN, SITTING & DINING ROOM area, 3 BEDROOMs, 2.5 BATHS, a BONUS ROOM, upper-level LAUNDRY ROOM, and FINISHED GARAGE. Additionally, the UNDEVELOPED BASEMENT offers the opportunity for personal customization. On Entry the home flows naturally from the spacious front entry into the open sitting, dining and kitchen area. Going up you have a beautiful open bonus room with vaulted ceiling leading to the 2 Bedrooms, 4PC Bath, oversized Laundry Room and spacious Primary with 4PC Ensuite & His & Her Walk In Closets. Lower Level is wide open and ready for your personal touch. Make this a must see and call today.
Rooms
- TypeLevelDimensionsFlooring
- BathroomMain3' x 7' 8"Other
- Dining roomMain7' 9.9" x 10' 9"Other
- FoyerMain9' 6.9" x 8' 3"Other
- KitchenMain11' 2" x 10' 9"Other
- Living roomMain24' 6" x 13' 6"Other
- BathroomUpper4' 11" x 9' 9.9"Other
- Ensuite BathroomUpper12' 5" x 10' 11"Other
- BedroomUpper9' 6.9" x 9' 11"Other
- BedroomUpper12' 3" x 9' 9.9"Other
- Bonus RoomUpper17' 3.9" x 14' 8"Other
- Laundry roomUpper6' 6.9" x 11' 2"Other
- Primary bedroomUpper21' 2" x 12' 8"Other
- UtilityLower6' 5" x 7' 9"Other
Listing Agents
Request More Information
Request More Information
Location
166 Sage Valley Green NW, Calgary, Alberta, T3R0H8 Canada
Around this property
Information about the area within a 5-minute walk of this property.
- 31.61% 35 to 49 years
- 19.69% 20 to 34 years
- 11.92% 50 to 64 years
- 9.33% 5 to 9 years
- 8.86% 0 to 4 years
- 7.2% 10 to 14 years
- 5.59% 65 to 79 years
- 5.1% 15 to 19 years
- 0.71% 80 and over
- Households in the area are:
- 73.94% Single family
- 22.09% Single person
- 3.46% Multi person
- 0.51% Multi family
- $141,554 Average household income
- $62,796 Average individual income
- People in the area speak:
- 69.81% English
- 5.34% English and non-official language(s)
- 4.74% Tagalog (Pilipino, Filipino)
- 4.52% Yue (Cantonese)
- 4.02% Spanish
- 3.15% Mandarin
- 2.68% Punjabi (Panjabi)
- 2.29% Arabic
- 1.84% Urdu
- 1.6% French
- Housing in the area comprises of:
- 64.92% Single detached
- 28.66% Row houses
- 4.44% Apartment 1-4 floors
- 1.32% Apartment 5 or more floors
- 0.62% Semi detached
- 0.04% Duplex
- Others commute by:
- 4.16% Public transit
- 2.71% Other
- 0.93% Foot
- 0% Bicycle
- 30.67% Bachelor degree
- 24.93% High school
- 18.67% College certificate
- 10.11% Did not graduate high school
- 9.18% Post graduate degree
- 5.01% Trade certificate
- 1.43% University certificate
- The average air quality index for the area is 1
- The area receives 202.96 mm of precipitation annually.
- The area experiences 7.39 extremely hot days (28.55°C) per year.
Request Neighbourhood Information
Learn more about the neighbourhood and amenities around this home
Request NowPayment Calculator
- $
- %$
- %
- Principal and Interest $3,540 /mo
- Property Taxes n/a
- Strata / Condo Fees n/a

