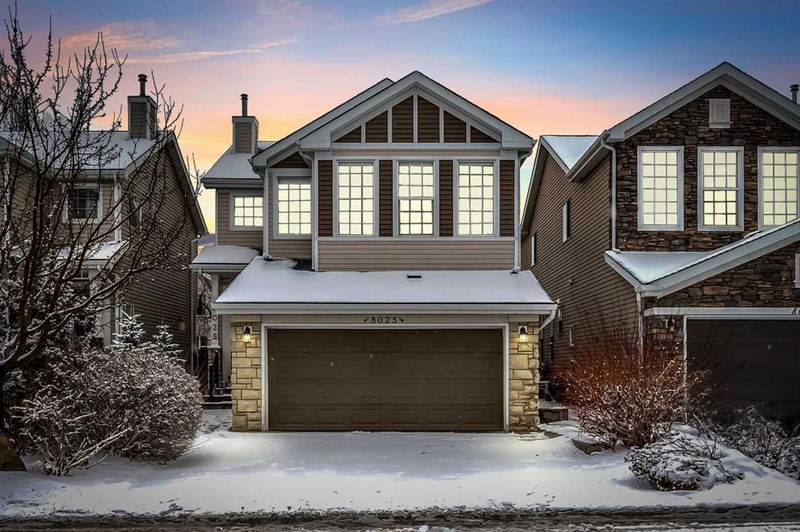Key Facts
- MLS® #: A2208164
- Property ID: SIRC2351846
- Property Type: Residential, Single Family Detached
- Living Space: 2,083.44 sq.ft.
- Year Built: 2004
- Bedrooms: 3+1
- Bathrooms: 3+1
- Parking Spaces: 4
- Listed By:
- eXp Realty
Property Description
Stunning 2-Storey Home in Cougar Ridge – Over 2,700 Sq. Ft. of Living Space!
Welcome to this beautifully maintained 2-storey home in Cougar Ridge, offering over 2,700 sq. ft. of thoughtfully designed living space and a double attached garage.
The main floor features an inviting living area, a well-appointed kitchen, a convenient 2-piece bath, laundry room, and additional functional spaces.
Upstairs, you’ll find a spacious loft, a 4-piece bath, and three bedrooms, including the primary suite with a walk-in closet and a luxurious 5-piece ensuite.
The fully finished basement expands the living space with a large rec room, an additional bedroom, and a 3-piece bath—perfect for guests or extra family space.
Upgrades include: New Samsung microwave/hood fan, Bosch dishwasher, Craftsman woodwork, granite throughout the house, and a bike and tire stand installed in the garage.
Features: Front and backyard irrigation system, low-maintenance landscaping with lush plants, bushes, and trees, and new LED lighting on every floor.
Don’t miss this incredible opportunity to own a stunning home in a sought-after community! Book your showing today!
Rooms
- TypeLevelDimensionsFlooring
- BathroomMain5' x 6' 2"Other
- Dining roomMain9' 11" x 10' 3"Other
- KitchenMain16' 8" x 14' 9"Other
- Living roomMain15' 11" x 15' 6.9"Other
- BathroomUpper8' 3" x 6' 3.9"Other
- Ensuite BathroomUpper10' 9.9" x 15' 6"Other
- BedroomUpper10' 8" x 11' 9"Other
- BedroomUpper10' 8" x 10' 9.6"Other
- Family roomUpper16' x 19' 9.6"Other
- Primary bedroomUpper18' 6" x 12' 9.9"Other
- Walk-In ClosetUpper9' 6.9" x 7'Other
- BathroomBasement5' x 9' 6.9"Other
- BedroomBasement15' 9.9" x 10' 2"Other
- Home officeBasement11' 6" x 13' 3"Other
- PlayroomBasement13' 5" x 14' 5"Other
- StorageBasement5' 5" x 13' 8"Other
- UtilityBasement10' 3" x 10' 5"Other
Listing Agents
Request More Information
Request More Information
Location
8025 Cougar Ridge Avenue SW, Calgary, Alberta, T3H5S1 Canada
Around this property
Information about the area within a 5-minute walk of this property.
Request Neighbourhood Information
Learn more about the neighbourhood and amenities around this home
Request NowPayment Calculator
- $
- %$
- %
- Principal and Interest $4,541 /mo
- Property Taxes n/a
- Strata / Condo Fees n/a

