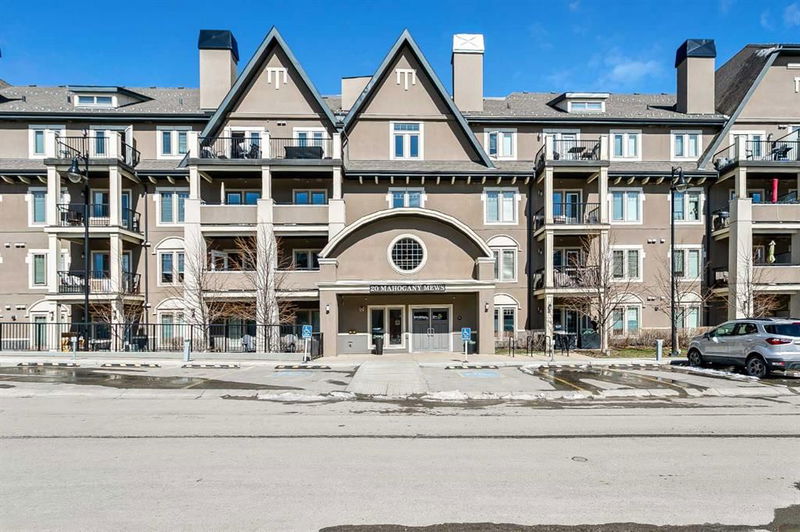Key Facts
- MLS® #: A2208003
- Property ID: SIRC2351791
- Property Type: Residential, Condo
- Living Space: 965.46 sq.ft.
- Year Built: 2016
- Bedrooms: 2
- Bathrooms: 2
- Parking Spaces: 1
- Listed By:
- eXp Realty
Property Description
Welcome to Sandgate at Mahogany Lake! This stunning custom-built home (not a builder spec) offers a private setting with a sunny south-facing patio, perfect for relaxation and entertaining. Designed with an open-concept great room layout, the living room, dining area, and kitchen seamlessly flow together.
The showpiece kitchen boasts high-end cabinetry, roll-out drawers, a striking QUARTZ island with breakfast bar, and upgraded stainless steel appliances. The spacious and bright dining/living area features a large picture window overlooking the south courtyard.
This home offers two large bedrooms and two full baths, each privately positioned on opposite sides of the living space, complete with generous closets and beautiful views. The second bedroom is designed for versatility, featuring a custom-built workstation, wall cabinets, and a Murphy bed.
Enjoy resort-style living with Sandgate’s 1,300 sq. ft. fitness centre, fully equipped for both cardio and strength training.
Additional highlights: Luxury vinyl plank flooring, extra storage, titled indoor parking, and more!
Book your showing now!
Rooms
- TypeLevelDimensionsFlooring
- KitchenMain14' 8" x 12' 9"Other
- Living roomMain15' 9.9" x 11' 9"Other
- Primary bedroomMain13' 9" x 11' 2"Other
- BedroomMain11' 6" x 9' 3.9"Other
- Laundry roomMain7' 6" x 6' 9"Other
- BalconyMain23' x 6'Other
- BathroomMain7' 11" x 4' 11"Other
- Ensuite BathroomMain9' x 4' 11"Other
- KitchenMain14' 8" x 12' 9"Other
- Living roomMain15' 9.9" x 11' 9"Other
- Primary bedroomMain13' 9" x 11' 2"Other
- BedroomMain11' 6" x 9' 3.9"Other
- Laundry roomMain7' 6" x 6' 9"Other
- BalconyMain23' x 6'Other
- BathroomMain7' 11" x 4' 11"Other
- Ensuite BathroomMain9' x 4' 11"Other
Listing Agents
Request More Information
Request More Information
Location
20 Mahogany Mews SE #301, Calgary, Alberta, T3M 2W8 Canada
Around this property
Information about the area within a 5-minute walk of this property.
- 28.27% 35 à 49 ans
- 23.32% 20 à 34 ans
- 10.11% 50 à 64 ans
- 9.94% 0 à 4 ans ans
- 9.14% 5 à 9 ans
- 6.91% 65 à 79 ans
- 6.11% 10 à 14 ans
- 3.84% 15 à 19 ans
- 2.35% 80 ans et plus
- Les résidences dans le quartier sont:
- 70.02% Ménages unifamiliaux
- 25.9% Ménages d'une seule personne
- 3.58% Ménages de deux personnes ou plus
- 0.5% Ménages multifamiliaux
- 160 557 $ Revenu moyen des ménages
- 75 090 $ Revenu personnel moyen
- Les gens de ce quartier parlent :
- 76.6% Anglais
- 4.78% Anglais et langue(s) non officielle(s)
- 4.75% Espagnol
- 4.59% Tagalog (pilipino)
- 2.07% Russe
- 1.82% Mandarin
- 1.5% Français
- 1.42% Arabe
- 1.26% Pendjabi
- 1.22% Coréen
- Le logement dans le quartier comprend :
- 46.97% Maison individuelle non attenante
- 31.87% Appartement, moins de 5 étages
- 8.62% Maison jumelée
- 8.53% Maison en rangée
- 2.33% Appartement, 5 étages ou plus
- 1.68% Duplex
- D’autres font la navette en :
- 3.82% Marche
- 3.45% Transport en commun
- 2.89% Autre
- 0.29% Vélo
- 29.92% Baccalauréat
- 25.02% Diplôme d'études secondaires
- 20.03% Certificat ou diplôme d'un collège ou cégep
- 8.6% Aucun diplôme d'études secondaires
- 7.49% Certificat ou diplôme universitaire supérieur au baccalauréat
- 6.7% Certificat ou diplôme d'apprenti ou d'une école de métiers
- 2.24% Certificat ou diplôme universitaire inférieur au baccalauréat
- L’indice de la qualité de l’air moyen dans la région est 1
- La région reçoit 195.57 mm de précipitations par année.
- La région connaît 7.39 jours de chaleur extrême (29.69 °C) par année.
Request Neighbourhood Information
Learn more about the neighbourhood and amenities around this home
Request NowPayment Calculator
- $
- %$
- %
- Principal and Interest $2,074 /mo
- Property Taxes n/a
- Strata / Condo Fees n/a

