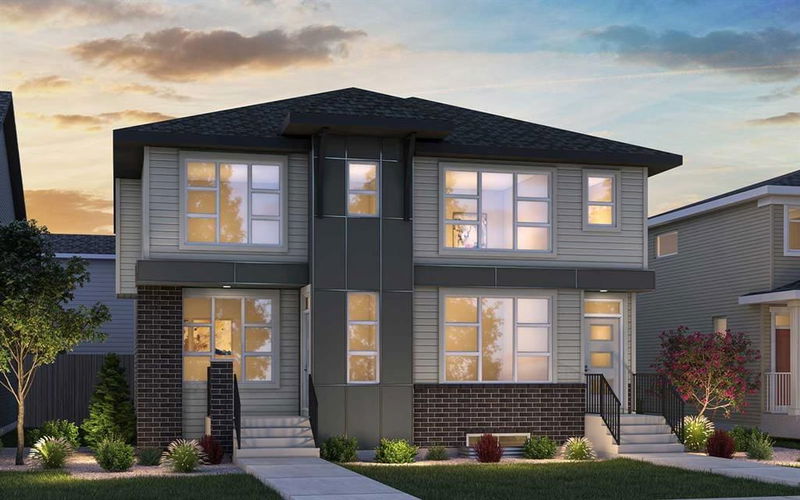Key Facts
- MLS® #: A2205724
- Property ID: SIRC2351787
- Property Type: Residential, Other
- Living Space: 1,682 sq.ft.
- Year Built: 2025
- Bedrooms: 3+2
- Bathrooms: 3+1
- Parking Spaces: 2
- Listed By:
- Charles
Property Description
The brand new 'Alder' by Brookfield Residential offers functionality and affordability with its fully legal 2 BEDROOM basement suite providing an additional revenue source! This beautiful new home features 2 living areas, 3 bedrooms, 2.5 bathrooms and a flex space perfect for a home office + a fully legal 2 bedroom + 1 bathroom basement suite with its own private side entrance. Featuring nearly 1,700 square feet of living space above grade, this home is perfect for first time buyers, investors or those looking to downsize. The open concept main level is the ideal space for entertaining with a kitchen that is open to both living and dining areas. The front of the home features an expansive living area with a central fireplace and it opens to the central dining area and kitchen at the back of the home. The timeless gourmet kitchen features a suite of stainless steel appliances including built-in chimney hood fan and lower microwave, and a large pantry for additional storage. The kitchen overlooks the west-facing backyard, providing added natural light inside and the perfect outdoor living space. The main level is complete with a 'flex' space (perfect for a home office area), a 2 pc bathroom and a mud room. The second level has a central bonus space that separates the primary suite from the secondary bedrooms. The expansive 11'7"x15' primary suite is complete with a walk-in closet and private 4 pc ensuite with dual sinks and a walk-in shower. Two more bedrooms and a laundry closet complete the second level. The fully separate legal basement suite is accessed on the side of the property and has a large living/dining area, full kitchen, 2 bedrooms , bathroom and laundry closet in addition to a utility room with additional storage. Lastly, this brand new home comes with builder warranty + Alberta New Home Warranty, meaning that you can purchase this home with peace of mind. **Please note: photos are from a show home model and are not an exact representation of the property for sale.
Rooms
- TypeLevelDimensionsFlooring
- KitchenMain12' 3.9" x 11' 6"Other
- Dining roomMain11' 9.6" x 12' 8"Other
- Living roomMain16' 5" x 11' 9.9"Other
- Flex RoomMain6' 2" x 5' 6"Other
- Bonus RoomUpper12' 6" x 12' 8"Other
- Primary bedroomUpper15' x 11' 6.9"Other
- BedroomUpper11' 9.6" x 8' 5"Other
- BedroomUpper9' 9" x 8' 3"Other
- KitchenBasement10' 9" x 6' 5"Other
- Living / Dining RoomBasement8' 6.9" x 8' 6"Other
- BedroomBasement9' 3.9" x 9' 9.9"Other
- BedroomBasement9' 6" x 10' 2"Other
Listing Agents
Request More Information
Request More Information
Location
33 Starling Boulevard NW, Calgary, Alberta, T0M 0E0 Canada
Around this property
Information about the area within a 5-minute walk of this property.
- 31.07% 20 to 34 years
- 25.06% 35 to 49 years
- 11.64% 0 to 4 years
- 11.64% 50 to 64 years
- 7.67% 5 to 9 years
- 4.86% 10 to 14 years
- 3.84% 15 to 19 years
- 3.58% 65 to 79 years
- 0.64% 80 and over
- Households in the area are:
- 78.95% Single family
- 15.79% Single person
- 3.51% Multi person
- 1.75% Multi family
- $129,600 Average household income
- $56,800 Average individual income
- People in the area speak:
- 50.91% English
- 10.36% Yue (Cantonese)
- 9.47% English and non-official language(s)
- 6.46% Tagalog (Pilipino, Filipino)
- 6.3% Punjabi (Panjabi)
- 5.86% Mandarin
- 4.35% Urdu
- 3% Spanish
- 1.8% Vietnamese
- 1.5% Arabic
- Housing in the area comprises of:
- 72.04% Single detached
- 17.62% Row houses
- 8.81% Semi detached
- 0.77% Apartment 1-4 floors
- 0.38% Duplex
- 0.38% Apartment 5 or more floors
- Others commute by:
- 4.45% Public transit
- 3.08% Other
- 0% Foot
- 0% Bicycle
- 31.66% Bachelor degree
- 20.93% High school
- 16.82% College certificate
- 11.81% Did not graduate high school
- 10.73% Post graduate degree
- 5.9% Trade certificate
- 2.15% University certificate
- The average air quality index for the area is 1
- The area receives 201.27 mm of precipitation annually.
- The area experiences 7.39 extremely hot days (28.71°C) per year.
Request Neighbourhood Information
Learn more about the neighbourhood and amenities around this home
Request NowPayment Calculator
- $
- %$
- %
- Principal and Interest $3,417 /mo
- Property Taxes n/a
- Strata / Condo Fees n/a

