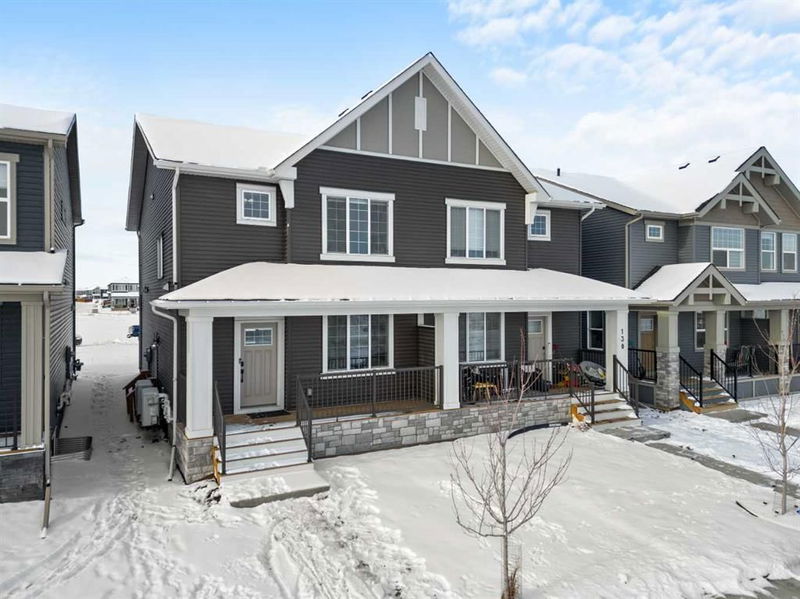Key Facts
- MLS® #: A2207808
- Property ID: SIRC2349810
- Property Type: Residential, Other
- Living Space: 1,606 sq.ft.
- Year Built: 2023
- Bedrooms: 3+2
- Bathrooms: 3+1
- Parking Spaces: 2
- Listed By:
- Coldwell Banker United
Property Description
Welcome to this beautifully designed 2023 semi-detached home in the sought-after community of Legacy. Offering modern finishes, functional living spaces, 2 BEDROOM LEGAL SUITE plus AC, this home is perfect for families, investors, or those looking for additional rental income. Step inside to an open-concept main floor, featuring luxury vinyl plank flooring, beautiful kitchen with stainless steel appliances, a large island, and a massive pantry for all your storage needs. The spacious living and dining areas are ideal for entertaining. Upstairs, you'll find three generously sized bedrooms, including a primary bedroom with a large walk-in closet and a private 3pc ensuite. A bonus room offers additional living space, and upstairs laundry adds convenience to your daily routine.
The separate entrance legal basement suite features two bedrooms, a full kitchen with stainless steel appliances, a full bathroom, in-suite laundry, and a comfortable living area—perfect for tenants or extended family. Located in Legacy, one of Calgary’s top-rated communities, this home offers easy access to walking trails, parks, schools, shopping, restaurants, and major roadways. Legacy is known for its family-friendly atmosphere, beautiful green spaces, and future developments, making it a fantastic place to call home.
Don’t miss this incredible opportunity—book your showing today!
Rooms
- TypeLevelDimensionsFlooring
- Dining roomMain11' 5" x 12' 11"Other
- KitchenMain12' 3" x 12' 11"Other
- Living roomMain15' 9.6" x 14' 9"Other
- BedroomUpper12' 8" x 9' 3"Other
- BedroomUpper10' 5" x 9' 9.6"Other
- Primary bedroomUpper14' 3" x 10' 6"Other
- Bonus RoomUpper12' 9.9" x 12' 6.9"Other
- BedroomBasement9' 9" x 8' 9.9"Other
- BedroomBasement13' 3" x 8' 5"Other
- KitchenBasement7' 9.6" x 10' 9.6"Other
- Family roomBasement10' 6.9" x 11' 9"Other
Listing Agents
Request More Information
Request More Information
Location
134 Legacy Glen Court SE, Calgary, Alberta, T2X 3Z1 Canada
Around this property
Information about the area within a 5-minute walk of this property.
Request Neighbourhood Information
Learn more about the neighbourhood and amenities around this home
Request NowPayment Calculator
- $
- %$
- %
- Principal and Interest $3,271 /mo
- Property Taxes n/a
- Strata / Condo Fees n/a

