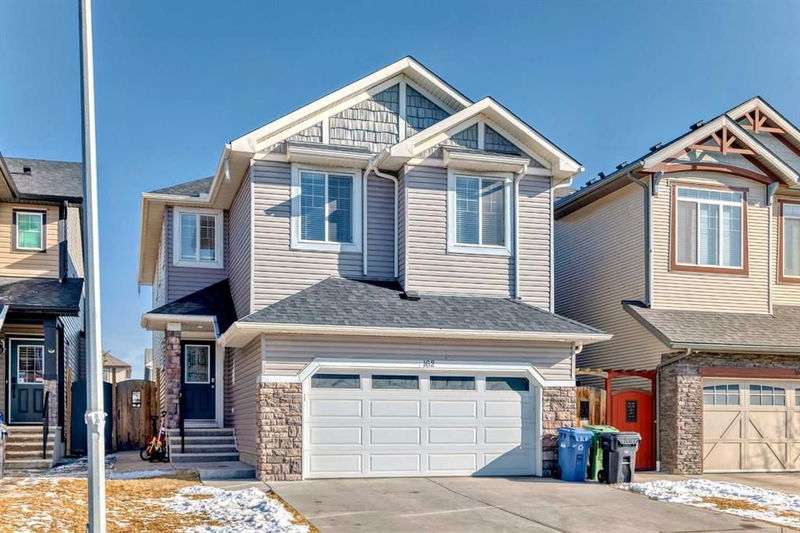Key Facts
- MLS® #: A2207770
- Property ID: SIRC2349807
- Property Type: Residential, Single Family Detached
- Living Space: 2,445.80 sq.ft.
- Year Built: 2009
- Bedrooms: 4+2
- Bathrooms: 3+1
- Parking Spaces: 4
- Listed By:
- URBAN-REALTY.ca
Property Description
Welcome to this beautiful immaculately maintained house with 2 bedroom legal suite backing on to green space. The main floor features separate family room and living room for additional privacy. Open floorplan family room with fire place looking on to green space is beautiful for entertaining. The dining room leads to a good size deck. Upstairs you will find 4 good size bedroom with master suite having its own 5 piece ensuite and big walk-in closet. Other 3 bedrooms share common washroom with double vanity. The centrally located bonus room completes this level. The house has legal suite with its own separate entrance. The legal suite includes 2 very good size bedroom and bathroom. The house shows really well. Book your showing today.
Rooms
- TypeLevelDimensionsFlooring
- Dining roomMain11' 6.9" x 12'Other
- Family roomMain13' 6.9" x 15'Other
- KitchenMain11' 6" x 13' 9"Other
- PantryMain3' 8" x 4'Other
- Living roomMain10' 9" x 13' 8"Other
- BathroomMain5' 3.9" x 5' 11"Other
- Primary bedroomUpper13' 9.6" x 15' 9.6"Other
- Walk-In ClosetUpper4' 3.9" x 11' 5"Other
- Ensuite BathroomUpper13' 9.9" x 11' 5"Other
- BedroomUpper10' x 11' 3.9"Other
- BedroomUpper9' 9" x 13' 9.6"Other
- Bonus RoomUpper14' 6.9" x 14' 6.9"Other
- BedroomUpper9' 9" x 14' 6.9"Other
- BathroomUpper8' 2" x 10'Other
- BedroomBasement10' 9.9" x 11' 9.9"Other
- BedroomBasement10' 9.9" x 12' 11"Other
- KitchenBasement7' 5" x 10' 5"Other
- Living roomBasement12' 3.9" x 11' 5"Other
- Dining roomBasement8' 6.9" x 10'Other
- BathroomBasement4' 11" x 8' 3.9"Other
Listing Agents
Request More Information
Request More Information
Location
162 Skyview Shores Crescent NE, Calgary, Alberta, T3N 0C5 Canada
Around this property
Information about the area within a 5-minute walk of this property.
Request Neighbourhood Information
Learn more about the neighbourhood and amenities around this home
Request NowPayment Calculator
- $
- %$
- %
- Principal and Interest $4,028 /mo
- Property Taxes n/a
- Strata / Condo Fees n/a

