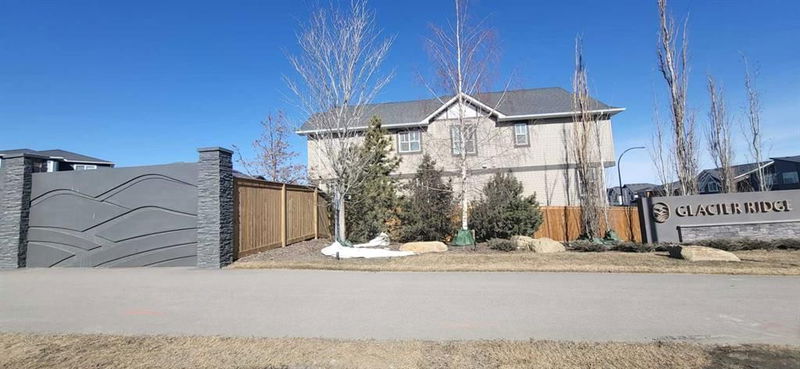Key Facts
- MLS® #: A2200769
- Property ID: SIRC2349806
- Property Type: Residential, Other
- Living Space: 1,813.60 sq.ft.
- Year Built: 2022
- Bedrooms: 3
- Bathrooms: 2+1
- Parking Spaces: 2
- Listed By:
- Grand Realty
Property Description
Welcome to this Beautiful Semi-Detached CORNER LOT home, in the new family-friendly community of GLACIER RIDGE. The moment you enter this home you will be greeted by a 9ft. CEILING and a BRIGHT and SPACIOUS room that can be used as Living Room or as a HOME OFFICE. The Main floor offers a spacious OPEN CONCEPT Kitchen with elegant white cabinet, QUARTZ countertops, LARGE kitchen island, STAINLESS STEEL appliances, POWERFUL chimney hood fan and modern finishing, elegantly illuminated with pot lights. You will also find a GOOD SIZE living room and a half bath. The Upper Floor features a MASTER BEDROOM with a 4 piece ensuite equipped with a DOUBLE VANITY and a WALK-IN CLOSET designed to meet all your storage needs. There are Two additional bedrooms with EASY ACCESS to a shared bathroom, a BONUS ROOM providing additional space for relaxation and a spacious laundry room to complete this level. This home comes with a DOUBLE DETACHED GARAGE and a secluded public area right next to the property that can be occasionally used as visitor parking. The community offers easy access to all kinds of amenities, like Gym, Restaurants, Supermarkets, Walmart, major Banks, Medical Facilities and nearby shopping centers like Beacon Hill and Creekside. Don’t miss your opportunity to own this exceptional home in one of Calgary’s most exciting new neighbourhoods! Call to Book your viewing Today.
Rooms
- TypeLevelDimensionsFlooring
- Dining roomMain11' 2" x 11' 9.9"Other
- Kitchen With Eating AreaMain16' 9.6" x 11' 3"Other
- Living roomMain11' 2" x 12' 5"Other
- BathroomMain4' 3" x 6' 3"Other
- Primary bedroom2nd floor15' 9.6" x 10' 6.9"Other
- Ensuite Bathroom2nd floor12' 9.9" x 7' 5"Other
- Laundry room2nd floor7' 6.9" x 3' 11"Other
- Flex Room2nd floor10' 6.9" x 11' 8"Other
- Bedroom2nd floor8' 9" x 8'Other
- Ensuite Bathroom2nd floor10' 6" x 4' 11"Other
- Bedroom2nd floor10' 6" x 10' 6.9"Other
- PantryMain3' 5" x 4' 3"Other
- Flex RoomMain10' 11" x 10' 8"Other
- Mud RoomMain8' 3" x 4' 3"Other
Listing Agents
Request More Information
Request More Information
Location
13 Edith Gate NW, Calgary, Alberta, T3R 1Z3 Canada
Around this property
Information about the area within a 5-minute walk of this property.
Request Neighbourhood Information
Learn more about the neighbourhood and amenities around this home
Request NowPayment Calculator
- $
- %$
- %
- Principal and Interest $3,344 /mo
- Property Taxes n/a
- Strata / Condo Fees n/a

