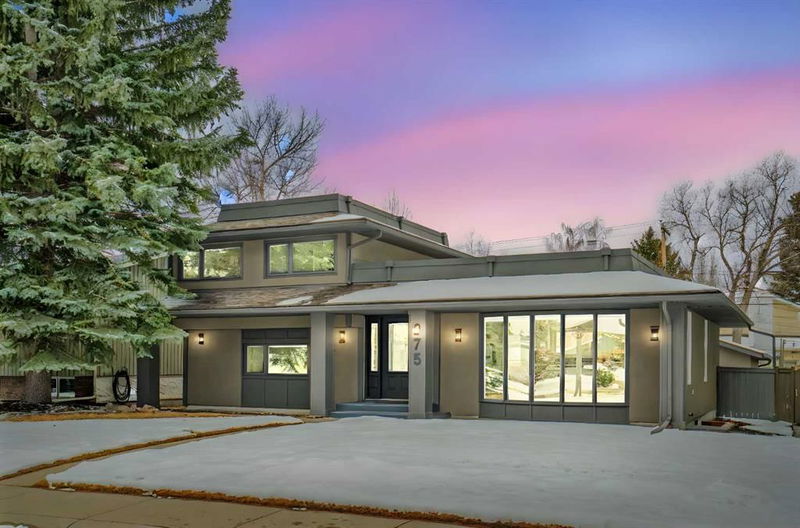Key Facts
- MLS® #: A2206347
- Property ID: SIRC2349772
- Property Type: Residential, Single Family Detached
- Living Space: 1,745 sq.ft.
- Year Built: 1972
- Bedrooms: 4+1
- Bathrooms: 3+1
- Parking Spaces: 2
- Listed By:
- eXp Realty
Property Description
Welcome to Lake Bonavista — Calgary’s original lake community offering year-round recreation and an unbeatable lifestyle.
First you'll notice, as you pull up to this beautifully quiet street, the home’s timeless stucco exterior, mature trees, and a cozy covered front patio. Step inside the inviting foyer and you’re welcomed into a massive living room, centered around a striking 48" electric fireplace accented by a large stone feature, adding texture and warmth to the space. The room is wired for 3.1 surround sound, making it ideal for entertaining or relaxing in style. Durable and stylish vinyl plank flooring runs throughout the main floor living areas, kitchen, and sunken dining room, offering both comfort and easy maintenance. The entire home is lit with carefully placed dimmable lighting, including 65 pot lights throughout, many of which feature fade-in/out functionality. Bottom-up, top-down window coverings add privacy without sacrificing natural light, and most windows and doors throughout the home have been thoughtfully upgraded. Quartz countertops are featured throughout the home, providing a consistent and polished finish across every level.
The chef’s kitchen is an absolute showstopper. Anchored by a nearly 40 square foot island with quartz countertops, seating for four, and its own beverage centre, the space also includes 17'6" of additional counter space — not including the island. High-end KitchenAid appliances are showcased here, including a 5-burner gas cooktop with stainless steel hood fan, wall oven, and wall microwave. A pantry cabinet with pull-out drawers, soft-close cabinetry, tile backsplash, and painted ceilings complete the refined finish.
Just a few steps down from the kitchen, the sunken dining room features another 48" electric fireplace with a bold feature wall and a massive sliding patio door that opens directly to the backyard. Behind a sliding barn door is the combined mudroom and laundry area with a sink, storage, coat hooks, and its own entrance. A full bedroom and a convenient half bath complete this level.
Upstairs is mostly carpeted with a spacious primary bedroom, a 4-piece ensuite with dual sinks and a tiled shower, two more bedrooms, and another full bathroom.
The basement offers knockdown ceilings, upgraded egress windows, updated electrical, plush carpet, a third 48" fireplace with stone feature, media room wired for 3.1, games area, dry bar with beverage centre, a spacious bedroom, full bath with built-ins, and a massive playroom with storage. High-efficiency mechanical upgrades include a zoned furnace for multi-level climate control.
The backyard features a double garage with epoxy flooring, concrete patio, BBQ deck with gas hookup just off the kitchen, green space, and concrete sidewalks to the front — all off a paved rear lane.
Rooms
- TypeLevelDimensionsFlooring
- UtilityBasement64' 6" x 39' 3.9"Other
- BathroomBasement34' 5" x 35' 3"Other
- BedroomBasement38' 9.9" x 35' 3"Other
- Living roomBasement75' 6" x 44' 6.9"Other
- Family roomBasement54' 5" x 44' 6.9"Other
- Dining roomMain55' 3" x 37' 6"Other
- KitchenMain85' 9.9" x 37' 6"Other
- Living roomMain58' 6" x 53' 9.6"Other
- BedroomMain30' 6.9" x 32' 9.9"Other
- BathroomMain13' 8" x 16' 8"Other
- BathroomUpper16' 2" x 26'Other
- Ensuite BathroomUpper23' 3" x 25' 5"Other
- Primary bedroomUpper33' 8" x 41' 3"Other
- BedroomUpper29' x 33' 11"Other
- BedroomUpper28' 2" x 33' 11"Other
Listing Agents
Request More Information
Request More Information
Location
975 Lake Arrow Way SE, Calgary, Alberta, T2J 3C2 Canada
Around this property
Information about the area within a 5-minute walk of this property.
- 20.17% 35 to 49 years
- 19.39% 50 to 64 years
- 17.36% 65 to 79 years
- 9.87% 20 to 34 years
- 7.17% 10 to 14 years
- 6.93% 5 to 9 years
- 6.91% 80 and over
- 6.6% 15 to 19
- 5.59% 0 to 4
- Households in the area are:
- 81.8% Single family
- 16.91% Single person
- 1.29% Multi person
- 0% Multi family
- $209,236 Average household income
- $91,072 Average individual income
- People in the area speak:
- 92.23% English
- 1.6% Yue (Cantonese)
- 1.5% German
- 1.34% French
- 1.07% English and non-official language(s)
- 0.61% Spanish
- 0.49% English and French
- 0.48% Polish
- 0.35% Hungarian
- 0.34% Low German
- Housing in the area comprises of:
- 100% Single detached
- 0% Semi detached
- 0% Duplex
- 0% Row houses
- 0% Apartment 1-4 floors
- 0% Apartment 5 or more floors
- Others commute by:
- 9.83% Other
- 3.43% Foot
- 1.28% Public transit
- 0% Bicycle
- 27.72% Bachelor degree
- 22.28% High school
- 17.07% College certificate
- 12.86% Post graduate degree
- 11.11% Did not graduate high school
- 7.44% Trade certificate
- 1.52% University certificate
- The average air quality index for the area is 1
- The area receives 199.31 mm of precipitation annually.
- The area experiences 7.39 extremely hot days (29.35°C) per year.
Request Neighbourhood Information
Learn more about the neighbourhood and amenities around this home
Request NowPayment Calculator
- $
- %$
- %
- Principal and Interest $5,127 /mo
- Property Taxes n/a
- Strata / Condo Fees n/a

