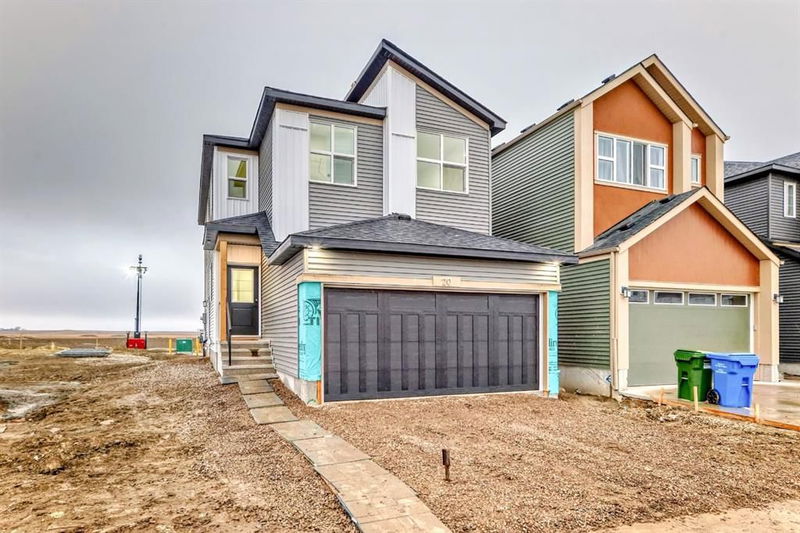Key Facts
- MLS® #: A2207844
- Property ID: SIRC2349740
- Property Type: Residential, Single Family Detached
- Living Space: 1,879 sq.ft.
- Lot Size: 0.07 ac
- Year Built: 2025
- Bedrooms: 4
- Bathrooms: 3
- Parking Spaces: 4
- Listed By:
- RE/MAX House of Real Estate
Property Description
Discover this stunning home in the highly sought-after community of Lewiston! Perfectly located just minutes from Stoney Trail and the airport, this brand-new Sterling Homes masterpiece offers luxury and functionality at every turn.
Step inside to find a 4th bedroom and a full washroom on the main floor, ideal for guests or multi-generational living. The beautifully upgraded two-toned kitchen features a gas range, hood fan, spacious pantry, and stylish cabinetry, seamlessly blending elegance and convenience. The living room boasts an electric fireplace, complemented by elegant light fixtures throughout the home.
Enjoy natural light all day with massive patio doors and huge windows, while the upgraded railing and vaulted ceilings in the loft add a grand, airy feel. The primary bedroom is impressively spacious, complete with large windows and a generous walk-in closet. Secondary bedrooms are also well-sized, each featuring its own walk-in closet for added storage.With stacked laundry on the upper floor, a spacious garage, and exceptional craftsmanship, this home is the perfect blend of modern style and everyday comfort. Don't miss out on this prime location and incredible opportunity!
Rooms
- TypeLevelDimensionsFlooring
- BathroomMain4' 11" x 7' 6"Other
- BedroomMain7' 11" x 8' 9"Other
- Dining roomMain8' 8" x 9' 11"Other
- KitchenMain11' 5" x 9' 11"Other
- Living roomMain12' 2" x 10' 6"Other
- Mud RoomMain4' 3.9" x 6' 3.9"Other
- PantryMain5' 9.9" x 5' 3"Other
- Ensuite BathroomUpper9' 5" x 5' 6.9"Other
- Laundry roomUpper3' 9.6" x 3' 3"Other
- BathroomUpper4' 11" x 8' 9.9"Other
- Bonus RoomUpper14' 5" x 11' 9.6"Other
- BedroomUpper13' 9.6" x 9' 5"Other
- Walk-In ClosetUpper5' 5" x 6' 9.6"Other
- Walk-In ClosetUpper7' 9.6" x 5' 6.9"Other
- Primary bedroomUpper12' 5" x 14' 11"Other
- Walk-In ClosetUpper5' 5" x 6' 2"Other
- BedroomUpper12' 8" x 10' 5"Other
Listing Agents
Request More Information
Request More Information
Location
20 Lewiston View NE, Calgary, Alberta, T3P 0T7 Canada
Around this property
Information about the area within a 5-minute walk of this property.
Request Neighbourhood Information
Learn more about the neighbourhood and amenities around this home
Request NowPayment Calculator
- $
- %$
- %
- Principal and Interest 0
- Property Taxes 0
- Strata / Condo Fees 0

