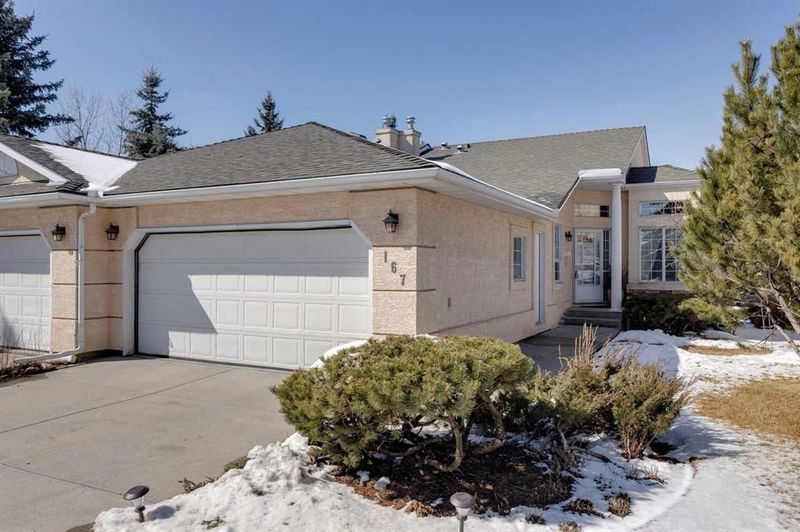Key Facts
- MLS® #: A2207245
- Property ID: SIRC2349702
- Property Type: Residential, Other
- Living Space: 1,402 sq.ft.
- Year Built: 1991
- Bedrooms: 2+1
- Bathrooms: 3
- Parking Spaces: 4
- Listed By:
- eXp Realty
Property Description
This beautifully maintained villa bungalow is nestled on a quiet cul-de-sac in the heart of the highly sought-after SW community of Signal Hill. Located on a large heavily treed lot, this property is within walking distance to the many shops, restaurants and grocery stores in Signal Hill Shopping Centre, and is surrounded by high-quality amenities such as West Side Rec Centre, Suntera Market, 69 Street LRT station and several of Calgary's top schools including Rundle College, Menno Simmons School & Ambrose University. Offering a double attached garage, this home boasts gleaming hardwood floors throughout the main living area, and a spacious floor plan that includes a formal Living/Dining room area w/vaulted ceilings and sunny south-facing kitchen with an abundance of upper cabinets, island and cozy breakfast nook. The primary bedroom boasts a vaulted ceiling and is complete with walk in closet and luxurious ensuite offering dual sinks, separate shower and large soaker tub. The second bedroom is privately located away from the primary bedroom and has easy access to the second bathroom. Spacious main floor laundry finishes this level. Downstairs is ideal for older kids or guests with a generous sized 3rd bedroom, 4-piece bathroom and huge family room with cozy gas fireplace. There is still more space for future development and includes an abundance of storage space. The home is complete with a large maintenance free rear deck, a quiet setting overlooking the serene backyard. The Home Owners Association takes care of your snow removal and lawn care, allowing you the freedom year round to lock & go. An absolute must see!
Rooms
- TypeLevelDimensionsFlooring
- KitchenMain9' 5" x 12' 3.9"Other
- Dining roomMain9' 6.9" x 10' 3"Other
- Breakfast NookMain8' 9.9" x 10' 5"Other
- Living roomMain17' x 17' 3"Other
- FoyerMain4' 8" x 8'Other
- Laundry roomMain5' 9.9" x 12'Other
- Family roomBasement14' 5" x 17' 8"Other
- StorageBasement10' 6" x 17' 11"Other
- Primary bedroomMain11' 3.9" x 17' 9"Other
- BedroomMain9' 6.9" x 12' 6.9"Other
- BedroomBasement11' x 12'Other
- BathroomBasement5' 3.9" x 7' 11"Other
- BathroomMain5' x 8' 6"Other
- Ensuite BathroomMain8' 6" x 9' 3"Other
Listing Agents
Request More Information
Request More Information
Location
167 Sierra Morena Terrace SW, Calgary, Alberta, T3H 3A2 Canada
Around this property
Information about the area within a 5-minute walk of this property.
Request Neighbourhood Information
Learn more about the neighbourhood and amenities around this home
Request NowPayment Calculator
- $
- %$
- %
- Principal and Interest $3,417 /mo
- Property Taxes n/a
- Strata / Condo Fees n/a

