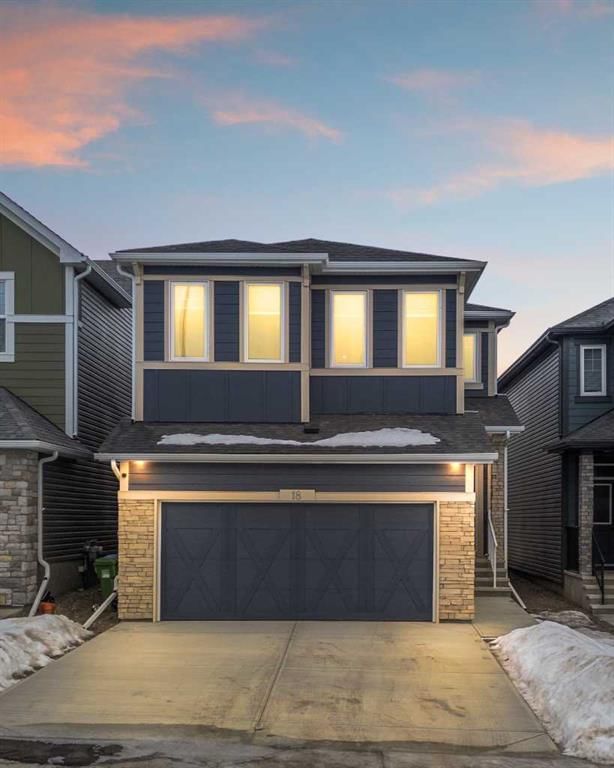Key Facts
- MLS® #: A2207941
- Property ID: SIRC2349692
- Property Type: Residential, Single Family Detached
- Living Space: 2,331 sq.ft.
- Year Built: 2023
- Bedrooms: 4
- Bathrooms: 2+1
- Parking Spaces: 4
- Listed By:
- Coldwell Banker United
Property Description
Welcome to 18 Legacy Reach Park! This stunning 2,331 sq ft home by Sterling Homes offers the perfect combination of style, function, and space with premium upgrades galore. Designed with families and entertainers in mind, this home features a rare 4-bedroom upstairs layout and a thoughtfully designed open-concept main floor. At the heart of the home is a chef-inspired kitchen, boasting a massive island perfect for gatherings, gorgeous cabinetry, stainless steel appliances, a gas range, a wall-mounted oven, microwave, and an oversized walk-in custom pantry with built-in shelving. The spacious living area is warm and inviting, featuring big windows that flood the space with natural light and a stylish electric fireplace. A main-floor office provides the ideal space for working from home or studying. Upstairs, a large bonus room offers additional living space, as well as the upstairs laundry room adding everyday convenience. The primary suite is a true retreat, complete with a 5-pc ensuite, featuring a dual vanity, large glass shower, separate soaker tub, and an oversized walk-in closet. The unfinished basement is a blank canvas, ready for your personal touch. Outside, the home is finished with durable and stylish Hardie board siding, enhancing both its curb appeal and longevity. This beautifully upgraded home is the one you've been waiting for—don’t miss your chance to make it yours! Call today to book your viewing!
Rooms
- TypeLevelDimensionsFlooring
- DenMain9' 11" x 9' 2"Other
- Dining roomMain10' 9.9" x 10' 6"Other
- BathroomMain0' x 0'Other
- KitchenMain15' 9.6" x 13' 5"Other
- Living roomMain14' 11" x 12' 6"Other
- Bathroom2nd floor0' x 0'Other
- Ensuite Bathroom2nd floor0' x 0'Other
- Bedroom2nd floor10' 2" x 9' 3.9"Other
- Bedroom2nd floor13' 9.6" x 9' 2"Other
- Bedroom2nd floor11' 6" x 10' 2"Other
- Bonus Room2nd floor15' 6.9" x 15' 9"Other
- Primary bedroom2nd floor15' x 12' 6.9"Other
- Laundry room2nd floor5' 11" x 6' 3.9"Other
Listing Agents
Request More Information
Request More Information
Location
18 Legacy Reach Park SE, Calgary, Alberta, T2X 5C5 Canada
Around this property
Information about the area within a 5-minute walk of this property.
- 27.42% 20 to 34 years
- 26.04% 35 to 49 years
- 13.11% 50 to 64 years
- 9.97% 0 to 4 years
- 7.15% 5 to 9 years
- 5.71% 65 to 79 years
- 5.08% 10 to 14 years
- 5.02% 15 to 19 years
- 0.5% 80 and over
- Households in the area are:
- 69.9% Single family
- 24.91% Single person
- 4.84% Multi person
- 0.35% Multi family
- $130,000 Average household income
- $59,600 Average individual income
- People in the area speak:
- 71.89% English
- 7.3% Tagalog (Pilipino, Filipino)
- 5.93% Spanish
- 5.64% English and non-official language(s)
- 2.46% Russian
- 1.73% French
- 1.44% Romanian
- 1.44% Mandarin
- 1.08% Polish
- 1.08% Gujarati
- Housing in the area comprises of:
- 44.37% Single detached
- 35.56% Apartment 1-4 floors
- 11.58% Semi detached
- 8.32% Row houses
- 0.16% Duplex
- 0% Apartment 5 or more floors
- Others commute by:
- 5.35% Public transit
- 2.6% Other
- 1.16% Foot
- 0% Bicycle
- 27.98% High school
- 25.78% Bachelor degree
- 20.8% College certificate
- 10.48% Did not graduate high school
- 7.7% Trade certificate
- 5.33% Post graduate degree
- 1.94% University certificate
- The average air quality index for the area is 1
- The area receives 199.63 mm of precipitation annually.
- The area experiences 7.39 extremely hot days (29.54°C) per year.
Request Neighbourhood Information
Learn more about the neighbourhood and amenities around this home
Request NowPayment Calculator
- $
- %$
- %
- Principal and Interest $3,711 /mo
- Property Taxes n/a
- Strata / Condo Fees n/a

