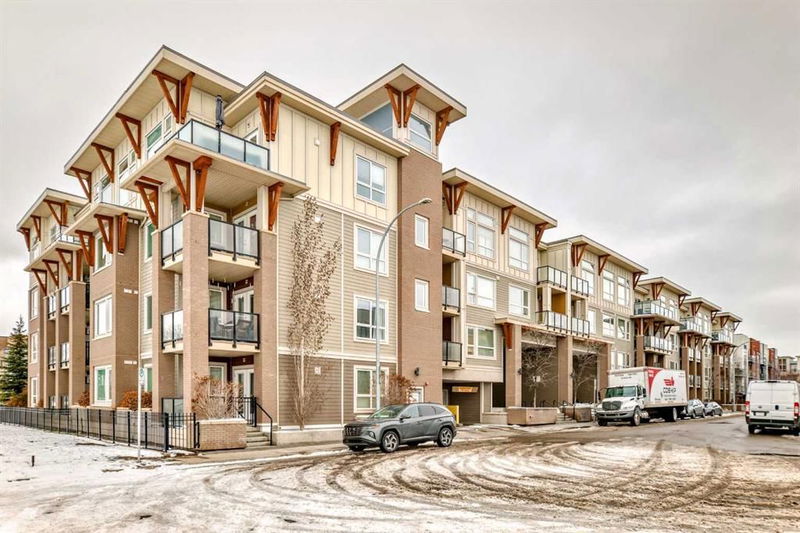Key Facts
- MLS® #: A2205568
- Property ID: SIRC2349615
- Property Type: Residential, Condo
- Living Space: 1,032 sq.ft.
- Year Built: 2013
- Bedrooms: 2
- Bathrooms: 2
- Parking Spaces: 2
- Listed By:
- Century 21 Bravo Realty
Property Description
Welcome to The Next located in the highly sought-after Renfrew community of Calgary! From the moment you step inside, you'll be captivated by the vaulted ceilings, creating an open and airy atmosphere that is perfect for both relaxation and entertaining.
The spacious two bedrooms are complemented by two full bathrooms one of which is an ensuite, providing ultimate comfort and privacy. Plus, there's a versatile den—ideal for a home office, library, or additional storage.
But it’s the amazing downtown skyline view from your large private balcony that truly sets this apartment apart. Whether you're enjoying a morning coffee or evening sunset, you’ll be mesmerized by the stunning vistas of Calgary's cityscape.
Cook like a chef in your modern kitchen, featuring beautiful quartz countertops, stainless steel appliances, and plenty of storage space. The open-concept living and dining area is perfect for gatherings, with natural light pouring in through large windows.
Enjoy quick accessibility to both downtown Calgary and Deerfoot Trail, making commuting or enjoying city amenities a breeze. Convenience is key with an assigned storage locker, and you’ll have peace of mind with a titled parking stall that fits two vehicles—a rare and valuable feature.
This home offers the perfect blend of luxury, functionality, and location—don’t miss out on this exceptional opportunity to call this place your own!
Rooms
- TypeLevelDimensionsFlooring
- EntranceMain9' 5" x 3' 8"Other
- BathroomMain7' 9.9" x 4' 11"Other
- Kitchen With Eating AreaMain9' 6" x 11'Other
- DenMain11' 3" x 8' 9"Other
- Laundry roomMain3' 9.6" x 2' 9.9"Other
- BedroomMain12' 5" x 8' 11"Other
- Living roomMain17' 3" x 11' 11"Other
- BalconyMain9' 6" x 11' 3"Other
- Primary bedroomMain12' 9.9" x 10' 9.9"Other
- Walk-In ClosetMain8' 9.6" x 5' 2"Other
- Ensuite BathroomMain7' 9.9" x 5' 5"Other
Listing Agents
Request More Information
Request More Information
Location
707 4 Street NE #416, Calgary, Alberta, t2e3s7 Canada
Around this property
Information about the area within a 5-minute walk of this property.
- 39.66% 20 à 34 ans
- 26.51% 35 à 49 ans
- 16.06% 50 à 64 ans
- 7.76% 65 à 79 ans
- 3.48% 0 à 4 ans ans
- 2.37% 5 à 9 ans
- 1.99% 10 à 14 ans
- 1.45% 15 à 19 ans
- 0.72% 80 ans et plus
- Les résidences dans le quartier sont:
- 61.56% Ménages d'une seule personne
- 30.48% Ménages unifamiliaux
- 7.94% Ménages de deux personnes ou plus
- 0.02% Ménages multifamiliaux
- 110 168 $ Revenu moyen des ménages
- 59 452 $ Revenu personnel moyen
- Les gens de ce quartier parlent :
- 83.2% Anglais
- 4.04% Espagnol
- 2.93% Anglais et langue(s) non officielle(s)
- 2.07% Français
- 1.81% Yue (Cantonese)
- 1.79% Arabe
- 1.33% Mandarin
- 0.96% Vietnamien
- 0.95% Tigregna
- 0.92% Tagalog (pilipino)
- Le logement dans le quartier comprend :
- 81.04% Appartement, moins de 5 étages
- 8.32% Maison individuelle non attenante
- 3.62% Duplex
- 3.14% Appartement, 5 étages ou plus
- 3.05% Maison en rangée
- 0.82% Maison jumelée
- D’autres font la navette en :
- 9.81% Transport en commun
- 8.56% Marche
- 4.65% Autre
- 0.18% Vélo
- 31.3% Baccalauréat
- 25.22% Diplôme d'études secondaires
- 19.49% Certificat ou diplôme d'un collège ou cégep
- 10.07% Certificat ou diplôme universitaire supérieur au baccalauréat
- 7.84% Aucun diplôme d'études secondaires
- 4.05% Certificat ou diplôme d'apprenti ou d'une école de métiers
- 2.03% Certificat ou diplôme universitaire inférieur au baccalauréat
- L’indice de la qualité de l’air moyen dans la région est 1
- La région reçoit 199.58 mm de précipitations par année.
- La région connaît 7.39 jours de chaleur extrême (29.14 °C) par année.
Request Neighbourhood Information
Learn more about the neighbourhood and amenities around this home
Request NowPayment Calculator
- $
- %$
- %
- Principal and Interest $2,724 /mo
- Property Taxes n/a
- Strata / Condo Fees n/a

