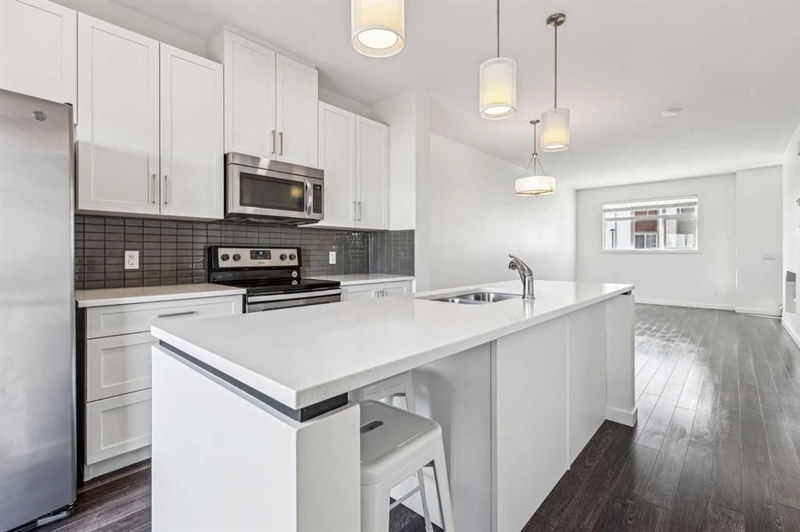Key Facts
- MLS® #: A2175412
- Property ID: SIRC2347553
- Property Type: Residential, Condo
- Living Space: 1,469 sq.ft.
- Year Built: 2016
- Bedrooms: 2
- Bathrooms: 2+1
- Parking Spaces: 2
- Listed By:
- CIR Realty
Property Description
Huge Price Adjustment! This gorgeous Townhome in Copperfield offers an abundance of natural light and high ceilings. The second floor features 2 spacious bedrooms, including a primary with an ensuite, plus a second full bathroom and UPPER-LEVEL LAUNDRY. The open-concept main floor includes a bright living, dining, and kitchen area with QUARTZ COUNTERTOPS and STAINLESS-STEEL APPLIANCES. Enjoy the REAR BALCONY with GREEN VIEWS and NO NEIGHBOURS BEHIND. The above-grade lower level offers ample storage, a built-in shoe cabinet, and a partly finished area, that WALKS OUT to the rear GROUND FLOOR CONCRETE PATIO, that could be converted into a rec room or extra bedroom. There is also a SINGLE ATTACHED GARAGE offering extra space for tires and storage, a DRIVEWAY that accommodates another vehicle, and convenient VISITOR PARKING just a few steps away. This home has been PROFESSIONALLY CLEANED and FRESHLY PAINTED, with CARPETS THOROUGHLY WASHED, making it truly MOVE-IN READY. Plus, enjoy a large PLAYGROUND/PARK right in front of the complex. Don’t miss out—schedule your viewing today!
Rooms
- TypeLevelDimensionsFlooring
- KitchenMain11' 6" x 12' 2"Other
- Dining roomMain9' 9.6" x 11' 6.9"Other
- Living roomMain11' 6.9" x 14'Other
- FoyerLower4' x 17' 3.9"Other
- Primary bedroom2nd floor11' 9.9" x 15' 3"Other
- Bedroom2nd floor9' 6" x 11' 9"Other
- Ensuite BathroomMain3' 3" x 7' 2"Other
- Bathroom2nd floor4' 11" x 8' 9.6"Other
- Ensuite Bathroom2nd floor4' 11" x 8' 2"Other
Listing Agents
Request More Information
Request More Information
Location
70 Copperstone Common SE, Calgary, Alberta, T2Z 5E4 Canada
Around this property
Information about the area within a 5-minute walk of this property.
- 29% 35 to 49 years
- 27.28% 20 to 34 years
- 9.7% 50 to 64 years
- 9.47% 0 to 4 years
- 8.9% 5 to 9 years
- 7.31% 10 to 14 years
- 4.45% 15 to 19 years
- 3.42% 65 to 79 years
- 0.46% 80 and over
- Households in the area are:
- 65.23% Single family
- 28.48% Single person
- 5.3% Multi person
- 0.99% Multi family
- $126,800 Average household income
- $59,750 Average individual income
- People in the area speak:
- 75.61% English
- 8% Tagalog (Pilipino, Filipino)
- 5.74% English and non-official language(s)
- 3.33% Spanish
- 2.14% Punjabi (Panjabi)
- 1.06% Arabic
- 1.06% Vietnamese
- 1.06% Russian
- 1.06% Romanian
- 0.93% French
- Housing in the area comprises of:
- 57.54% Single detached
- 39.39% Apartment 1-4 floors
- 2.46% Semi detached
- 0.61% Row houses
- 0% Duplex
- 0% Apartment 5 or more floors
- Others commute by:
- 5.68% Public transit
- 1.7% Other
- 0% Foot
- 0% Bicycle
- 27.14% Bachelor degree
- 26.98% High school
- 20.72% College certificate
- 9.54% Did not graduate high school
- 7.73% Trade certificate
- 5.59% Post graduate degree
- 2.3% University certificate
- The average air quality index for the area is 1
- The area receives 194.26 mm of precipitation annually.
- The area experiences 7.39 extremely hot days (29.78°C) per year.
Request Neighbourhood Information
Learn more about the neighbourhood and amenities around this home
Request NowPayment Calculator
- $
- %$
- %
- Principal and Interest $2,124 /mo
- Property Taxes n/a
- Strata / Condo Fees n/a

