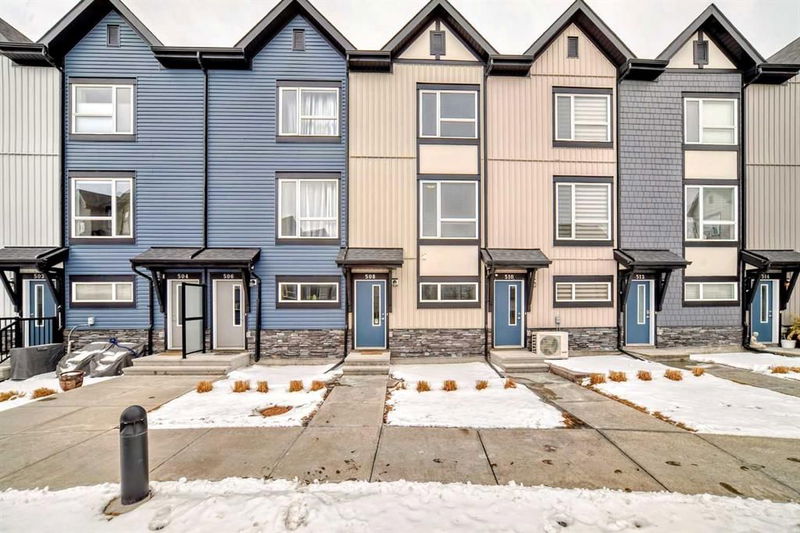Key Facts
- MLS® #: A2207548
- Property ID: SIRC2347450
- Property Type: Residential, Condo
- Living Space: 1,097.30 sq.ft.
- Year Built: 2017
- Bedrooms: 2
- Bathrooms: 2+1
- Parking Spaces: 1
- Listed By:
- MaxWell Canyon Creek
Property Description
PRIVACY ON THE PARK! Rare Greenspace-facing unit in the sought-after “Avenue 14” floorplan by Streetside/Qualico. This 2-bedroom, double-ensuite townhouse offers an open-concept main level with vinyl plank flooring, stone countertops, two-toned cabinetry, and a spacious pantry. Enjoy natural light throughout, Hunter Douglas blinds, and a semi-private balcony with sunny exposure. Upstairs, two primary bedrooms each have their own ensuite, separated by a full-sized laundry area. The lower level features a versatile space with a window, ideal for a home office. An oversized single garage provides ample parking, even for larger vehicles. Located close to shops, schools, and amenities, this immaculate no pet/no smoking home is a must-see! Book your showing today!
Rooms
- TypeLevelDimensionsFlooring
- Living roomMain22' 8" x 13' 3"Other
- Kitchen With Eating AreaMain15' 3.9" x 7' 9"Other
- BathroomMain4' 11" x 4' 11"Other
- BalconyMain5' 8" x 4' 11"Other
- Bedroom2nd floor13' 3" x 9' 6"Other
- Ensuite Bathroom2nd floor4' 11" x 7' 11"Other
- Laundry room2nd floor4' 6.9" x 3' 3.9"Other
- Primary bedroom2nd floor13' 3" x 10'Other
- Ensuite Bathroom2nd floor4' 11" x 9' 3"Other
- EntranceBasement3' 6.9" x 5' 3"Other
Listing Agents
Request More Information
Request More Information
Location
15 Evanscrest Park NW #508, Calgary, Alberta, T3R 1V5 Canada
Around this property
Information about the area within a 5-minute walk of this property.
Request Neighbourhood Information
Learn more about the neighbourhood and amenities around this home
Request NowPayment Calculator
- $
- %$
- %
- Principal and Interest $2,148 /mo
- Property Taxes n/a
- Strata / Condo Fees n/a

