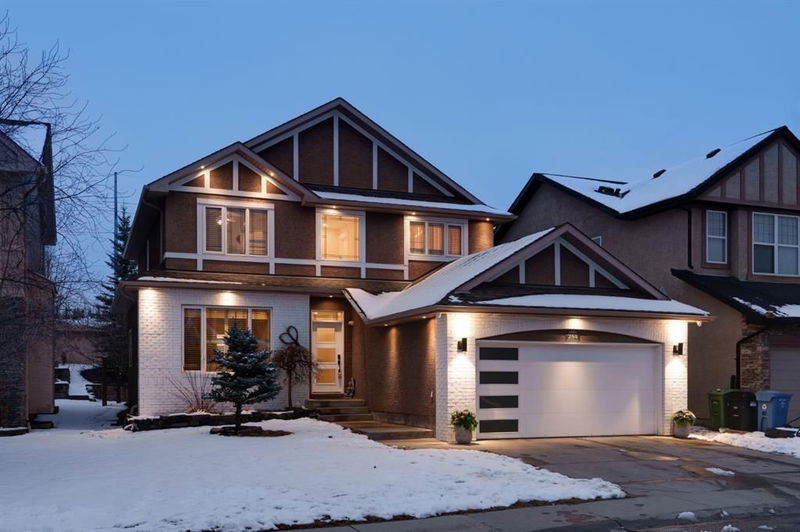Key Facts
- MLS® #: A2206418
- Property ID: SIRC2347441
- Property Type: Residential, Single Family Detached
- Living Space: 2,509 sq.ft.
- Year Built: 2004
- Bedrooms: 4+2
- Bathrooms: 3+1
- Parking Spaces: 4
- Listed By:
- RE/MAX First
Property Description
OPEN HOUSE – Sun April 6(1-3pm) FULLY RENOVATED – inside & out – four beds up/two beds down, 3680 sq ft of living space over three levels… BEAUTIFUL! This is a home which will impress at every turn… move in ready, and LIKE NEW! Highlights include wideplank, white oak hardwoods through the main, new glass paneled railing leading upstairs, with oak accents, designer lighting and window coverings throughout and a heated garage... on a 6000 sq ft lot, with no neighbours in back – PRIVATE & QUIET! On the main you will enjoy the Great Room plan in back with a gourmet kitchen – s/s appliances, including gas cooktop – a center island/breakfast bar, sunny breakfast nook… and a Spice Kitchen tucked in back. There is also a proper living room and dining room upfront plus a private den/home office. Upstairs… four bedrooms! The primary is generous in size and enjoys a NEW 5pc en suite. The three additional beds are well-sized and share a newly renovated 4pc bath. The lower level has been fully developed offering a large rec room, two additional beds and a full bath. Discovery Ridge, an exceptional family community on Calgary’s west side with a feel for the mountains and ease of access downtown or west to the mountains via the new Stoney Trail…. PLUS the brilliant Griffith Woods park spanning the length of the community… DISCOVERY IS THE CHARM!
Rooms
- TypeLevelDimensionsFlooring
- Living roomMain12' 2" x 13'Other
- KitchenMain10' 2" x 13' 8"Other
- OtherMain4' 5" x 9' 6"Other
- Dining roomMain11' 6" x 13'Other
- Breakfast NookMain7' x 9' 11"Other
- Family roomMain14' 3.9" x 15' 9.9"Other
- DenMain8' 9.9" x 11' 5"Other
- Laundry roomMain7' x 9' 9.6"Other
- Primary bedroomUpper13' 9" x 14' 3.9"Other
- BedroomUpper11' 5" x 12' 9.6"Other
- BedroomUpper11' x 12' 11"Other
- BedroomUpper10' 5" x 11' 5"Other
- PlayroomLower13' 5" x 29' 11"Other
- BedroomLower11' 8" x 11' 11"Other
- BedroomLower8' 2" x 10' 3.9"Other
Listing Agents
Request More Information
Request More Information
Location
254 Discovery Ridge Way SW, Calgary, Alberta, T3H 5S9 Canada
Around this property
Information about the area within a 5-minute walk of this property.
Request Neighbourhood Information
Learn more about the neighbourhood and amenities around this home
Request NowPayment Calculator
- $
- %$
- %
- Principal and Interest $5,688 /mo
- Property Taxes n/a
- Strata / Condo Fees n/a

