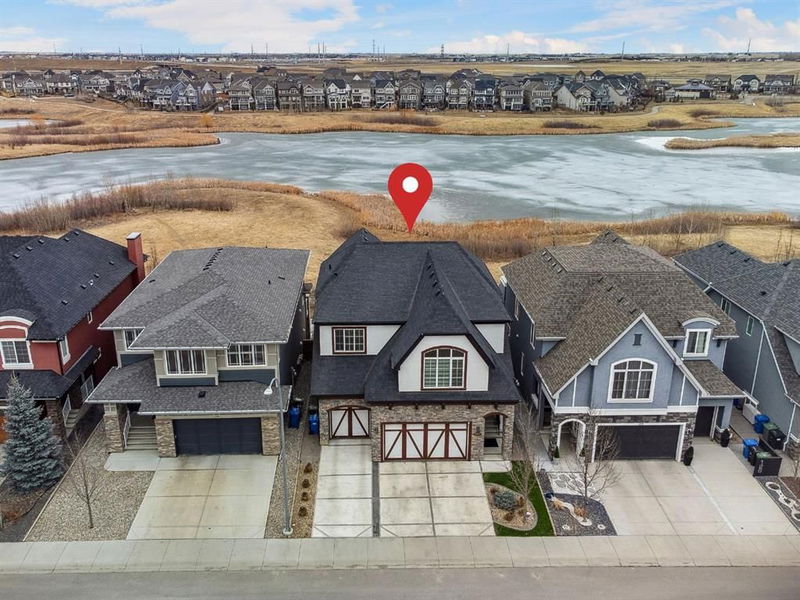Key Facts
- MLS® #: A2206064
- Property ID: SIRC2342946
- Property Type: Residential, Single Family Detached
- Living Space: 3,068.70 sq.ft.
- Year Built: 2016
- Bedrooms: 4+1
- Bathrooms: 3+1
- Parking Spaces: 7
- Listed By:
- CIR Realty
Property Description
Discover LUXURY Living in this UPGRADED EXECUTIVE Home by CALBRIDGE HOMES, offering 4,277 sq. ft. of Fully Developed Living Space, including a finished WALKOUT BASEMENT. Situated on a Premium Lot Overlooking the Mahogany Wetlands, this custom-built CASCADE "K" French Country Home features 4+1 BEDROOMS, a BONUS ROOM, & a DEN, with VIEWS and direct access to SCENIC Pathways. The curb appeal includes a TRIPLE ATTACHED GARAGE and a FULL-LENGTH DECK. A covered walkway leads to an entrance with 10-FOOT Ceilings, 8-FOOT Interior Doors, & finishes throughout. Upgraded ENGINEERED HARDWOOD flooring graces the main & upper levels, while HERRINGBONE tile accents the foyer, bathrooms, ensuite, mudroom, & laundry. Built-in speakers enhance the ambiance. The Chef’s Kitchen features a QUARTZ ISLAND with built-in storage, full-Height Cabinetry, a tile backsplash, under-Cabinet Lighting, & a KITCHEN-AID Stainless Steel Appliance package, including a 6-BURNER Gas Range, box-out Range Hood, built-in wall Oven, Microwave, Refrigerator, Wine Fridge, & walk-in Butler’s pantry. The dining area flows into the living room, where VAULTED ceilings with EXPOSED BEAMS & a floor-to-ceiling STONE Fireplace create a cozy ambiance. A main-floor office/den with Double French Doors provides a perfect space for work or play. Upstairs, a bright open landing leads to a large BONUS ROOM with VAULTED ceilings, ideal for family gatherings. The Primary Suite offers VIEWS & an ENSUITE with a double QUARTZ Vanity, custom-tiled Standing Shower with Bench, Soaker Tub, dual SKYLIGHTS, & a Walk-In closet with built-in cabinetry. There are 3 additional large bedrooms, all with Walk-In closets, and a 4-piece main bathroom with a QUARTZ COUNTERTOP. The laundry room includes a folding station, sink, cabinets, & a linen closet. The Professionally Developed WALKOUT BASEMENT includes an additional bedroom, a spacious family room with a rough-in gas line, a recreation/game room, a Wet Bar with a QUARTZ ISLAND, a Wine Cellar, a 4-piece bathroom, a gym area, extra storage, & a separate laundry room. This home is equipped with Two High-Efficiency Furnaces, Two Humidifiers, a 60-Gallon HWT, a Kinetico Water System, a Vacuum System with all Attachments, CENTRAL AIR CONDITIONING, & Gas BBQ hookups on both the MAIN Deck & Basement PATIO. The oversized TRIPLE ATTACHED GARAGE is fully Insulated, Drywalled, & Freshly Painted, featuring Hot & Cold Water Taps, additional gas line rough-in & outlet for a future heated garage, & ample extra storage space. The LOW-MAINTENANCE backyard with over $80,000 invested in landscaping, features a Concrete and Interlock Stone Patio, covered lower Patio, Stone Walkways, & a fully fenced, private setting. Living in Mahogany means enjoying year-round outdoor activities, from beach days, stand-up paddle boarding, kayaking in the summer to skating & exploring endless pathways in the winter. Schedule your private showing today & experience the unmatched luxury & lifestyle Mahogany has to offer.
Rooms
- TypeLevelDimensionsFlooring
- KitchenMain10' 8" x 15' 9"Other
- Living roomMain13' 9.9" x 17' 2"Other
- Dining roomMain11' 11" x 15' 9"Other
- Family roomUpper15' 5" x 14' 11"Other
- Home officeMain12' 9.9" x 9' 5"Other
- Primary bedroomUpper13' 8" x 15' 6"Other
- BedroomUpper11' 9" x 11' 2"Other
- BedroomUpper10' 11" x 14' 11"Other
- BedroomUpper11' 9.6" x 11' 9.6"Other
- FoyerMain11' 3" x 9' 9.9"Other
- PantryMain4' 2" x 6' 2"Other
- Mud RoomMain8' 9.9" x 9'Other
- BathroomMain7' 2" x 9' 3.9"Other
- Ensuite BathroomUpper9' 9.9" x 19' 2"Other
- BathroomUpper5' 11" x 11' 9.6"Other
- Laundry roomUpper6' 2" x 11' 2"Other
- Walk-In ClosetUpper8' 5" x 11' 2"Other
- PlayroomBasement13' 11" x 31' 9"Other
- Wine cellarBasement5' 8" x 5' 3"Other
- UtilityBasement12' 2" x 14' 9"Other
- OtherBasement7' 5" x 8' 11"Other
- BedroomBasement11' 2" x 10' 9.9"Other
- Exercise RoomBasement16' 9" x 18' 8"Other
- BathroomBasement4' 9.9" x 8' 6"Other
Listing Agents
Request More Information
Request More Information
Location
128 Marquis View SE, Calgary, Alberta, T3M2H4 Canada
Around this property
Information about the area within a 5-minute walk of this property.
- 29.95% 35 to 49 years
- 21.91% 20 to 34 years
- 10.16% 50 to 64 years
- 9.95% 0 to 4 years
- 9.58% 5 to 9 years
- 6.73% 10 to 14 years
- 5.95% 65 to 79 years
- 3.95% 15 to 19 years
- 1.82% 80 and over
- Households in the area are:
- 72.76% Single family
- 23.2% Single person
- 3.54% Multi person
- 0.5% Multi family
- $158,970 Average household income
- $74,740 Average individual income
- People in the area speak:
- 78.45% English
- 4.44% Spanish
- 4.27% English and non-official language(s)
- 4.07% Tagalog (Pilipino, Filipino)
- 2.05% Russian
- 1.48% Mandarin
- 1.39% Arabic
- 1.36% French
- 1.3% Korean
- 1.19% Punjabi (Panjabi)
- Housing in the area comprises of:
- 54.47% Single detached
- 25.18% Apartment 1-4 floors
- 8.72% Semi detached
- 8.65% Row houses
- 1.73% Apartment 5 or more floors
- 1.24% Duplex
- Others commute by:
- 3.3% Other
- 3.28% Foot
- 3.12% Public transit
- 0.21% Bicycle
- 29.08% Bachelor degree
- 24.34% High school
- 21.5% College certificate
- 7.99% Did not graduate high school
- 7.47% Trade certificate
- 7.37% Post graduate degree
- 2.25% University certificate
- The average air quality index for the area is 1
- The area receives 194.26 mm of precipitation annually.
- The area experiences 7.39 extremely hot days (29.78°C) per year.
Request Neighbourhood Information
Learn more about the neighbourhood and amenities around this home
Request NowPayment Calculator
- $
- %$
- %
- Principal and Interest $8,788 /mo
- Property Taxes n/a
- Strata / Condo Fees n/a

