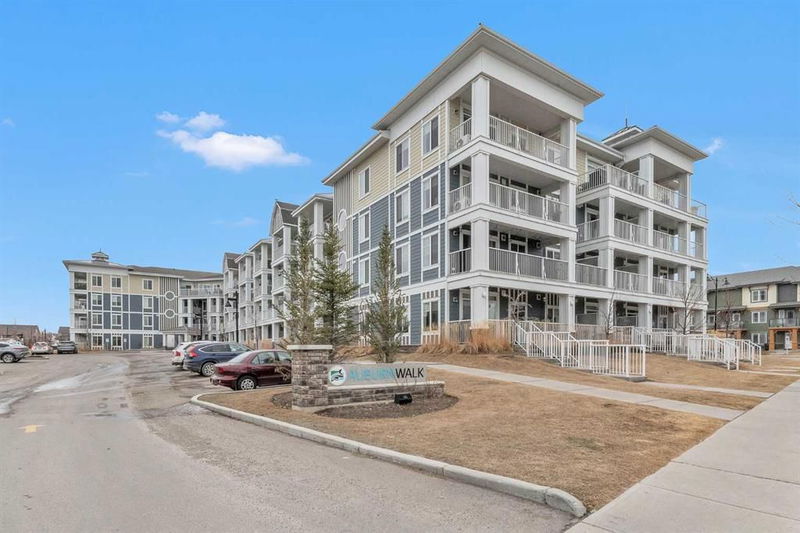Key Facts
- MLS® #: A2206240
- Property ID: SIRC2342899
- Property Type: Residential, Condo
- Living Space: 896 sq.ft.
- Year Built: 2017
- Bedrooms: 2
- Bathrooms: 2
- Parking Spaces: 1
- Listed By:
- 2% Realty
Property Description
Welcome to this fabulous two-bed 2-bath condo nestled in the highly desirable community of Auburn Bay. This air-conditioned corner unit features an inviting open-concept floor plan, with extra windows to give you both north and west exposure, and mountain views. The kitchen boasts ample cabinet space, stainless-steel appliances, granite countertops, and a large island with eating bar. The spacious living room provides the perfect setting for relaxation and entertainment, with windows on 2 sides, vinyl plank flooring, and it conveniently opens to a 21 foot long covered deck with BBQ gas line—an ideal spot to unwind and enjoy the outdoors. This home has two generous sized bedrooms, with the primary having a walk-in closet and 3-piece ensuite. The owner has also invested significantly to make the primary bedroom and ensuite accessible for individuals with disabilities or wheelchair needs, while maintaining full functionality for those without these requirements. Additionally, there's a 2nd 4-piece bath and in-suite laundry for your convenience. This home includes a titled underground parking stall with a storage locker directly in front and there is also plenty of visitor parking for guests. You'll appreciate the proximity to various amenities, including restaurants, grocery stores, pubs, shopping, parks, playgrounds, schools, transit all within a very short walk and just a few minutes to the lake. Whether you're a downsizer, first-time homebuyer or a savvy investor, this property offers great value. Call today to book your private viewing today! Builder size including the balcony-1078 sq ft
Rooms
- TypeLevelDimensionsFlooring
- Living roomMain10' 9.6" x 15' 3"Other
- KitchenMain10' 9.6" x 11' 9.9"Other
- Dining roomMain6' 6" x 8' 9"Other
- Primary bedroomMain9' 9.9" x 13' 3.9"Other
- Ensuite BathroomMain4' 9.9" x 8' 2"Other
- Walk-In ClosetMain3' 9" x 7' 5"Other
- BedroomMain9' x 10' 9.6"Other
- BathroomMain4' 9.9" x 8' 2"Other
- Laundry roomMain5' x 6' 6.9"Other
- BalconyMain6' 2" x 21' 3.9"Other
Listing Agents
Request More Information
Request More Information
Location
110 Auburn Meadows View SE #302, Calgary, Alberta, T3M2M2 Canada
Around this property
Information about the area within a 5-minute walk of this property.
- 28.27% 35 to 49 年份
- 26.3% 20 to 34 年份
- 10.86% 50 to 64 年份
- 9.24% 0 to 4 年份
- 8.23% 5 to 9 年份
- 7.03% 65 to 79 年份
- 5.49% 10 to 14 年份
- 3.49% 15 to 19 年份
- 1.1% 80 and over
- Households in the area are:
- 63.68% Single family
- 32.1% Single person
- 4.19% Multi person
- 0.03% Multi family
- 139 605 $ Average household income
- 65 009 $ Average individual income
- People in the area speak:
- 75.12% English
- 6.42% Tagalog (Pilipino, Filipino)
- 5% Spanish
- 4.5% English and non-official language(s)
- 2.11% Russian
- 1.99% Mandarin
- 1.33% Punjabi (Panjabi)
- 1.2% Arabic
- 1.19% French
- 1.13% Portuguese
- Housing in the area comprises of:
- 44.02% Apartment 1-4 floors
- 31.27% Single detached
- 15.5% Semi detached
- 8.95% Row houses
- 0.15% Apartment 5 or more floors
- 0.11% Duplex
- Others commute by:
- 4.82% Other
- 4.42% Foot
- 3.21% Public transit
- 0.07% Bicycle
- 32.31% Bachelor degree
- 22.96% High school
- 19.2% College certificate
- 9.81% Did not graduate high school
- 7.72% Trade certificate
- 4.97% Post graduate degree
- 3.03% University certificate
- The average are quality index for the area is 1
- The area receives 195.57 mm of precipitation annually.
- The area experiences 7.39 extremely hot days (29.69°C) per year.
Request Neighbourhood Information
Learn more about the neighbourhood and amenities around this home
Request NowPayment Calculator
- $
- %$
- %
- Principal and Interest $1,921 /mo
- Property Taxes n/a
- Strata / Condo Fees n/a

