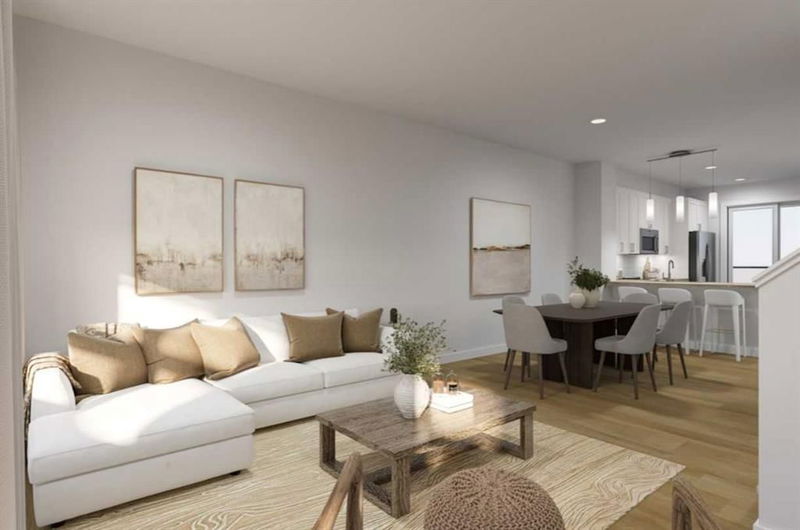Key Facts
- MLS® #: A2205897
- Property ID: SIRC2342836
- Property Type: Residential, Condo
- Living Space: 1,310 sq.ft.
- Year Built: 2026
- Bedrooms: 2
- Bathrooms: 2+1
- Parking Spaces: 2
- Listed By:
- CIR Realty
Property Description
Welcome to #507, 30 Rochester View NW—an exceptional opportunity to own a three-storey townhome in the heart of Rockland Park’s newest development, Lavender Hill from Homes by Avi. This pre-construction Jasmine model is the perfect fit for buyers seeking smart suburban living with architectural flair, and investors looking to add a low-maintenance, high-appeal property to their portfolio.
Unlike anything else on the market, this home features a tandem double garage—yes, a full two-car garage in a townhome—offering room for vehicles, bikes, storage, or even a little weekend project space. The main entrance is at grade, so there are no awkward stairs to greet guests or wrestle with groceries. Upstairs, an open-concept layout delivers a generous kitchen with a central breakfast bar and pantry, spacious dining area, and a bright living room that opens to a private balcony—perfect for a quiet coffee or casual summer hangout. On the top floor, you’ll find two bedrooms (each with walk-in closets), two full bathrooms, and a versatile den that could easily become your favourite work-from-home spot. The interior finishing package is thoughtfully designed and still customizable, giving buyers a chance to add their own touch.
Set within the stunning master-planned community of Rockland Park, Lavender Hill residents will enjoy access to 85 acres of park space, a private HOA facility with a future outdoor pool, and a network of trails connecting to the Bow River and surrounding nature. It’s a place where city access and mountain vibes happily coexist.
Tentative possession is expected in early 2026, with a builder warranty and condo-style maintenance to keep ownership refreshingly straightforward. Whether you’re looking for a home that grows with you or a smart addition to your investment portfolio, this is the kind of listing that turns heads—and holds value. Please note the photos are virtual renderings of the project and interiors.
Rooms
Listing Agents
Request More Information
Request More Information
Location
30 Rochester View NW #507, Calgary, Alberta, T3L 2M4 Canada
Around this property
Information about the area within a 5-minute walk of this property.
- 30.62% 50 to 64 years
- 17.72% 65 to 79 years
- 14.54% 35 to 49 years
- 14.51% 15 to 19 years
- 11.28% 20 to 34 years
- 4.86% 10 to 14 years
- 3.24% 5 to 9 years
- 1.62% 0 to 4 years
- 1.61% 80 and over
- Households in the area are:
- 89.49% Single family
- 10.51% Single person
- 0% Multi family
- 0% Multi person
- $439,671 Average household income
- $169,900 Average individual income
- People in the area speak:
- 78.96% English
- 3.5% Russian
- 3.5% Iranian Persian
- 3.5% English and non-official language(s)
- 1.76% French
- 1.76% Punjabi (Panjabi)
- 1.76% Spanish
- 1.76% Mandarin
- 1.76% Yue (Cantonese)
- 1.75% Tagalog (Pilipino, Filipino)
- Housing in the area comprises of:
- 99.98% Single detached
- 0.02% Semi detached
- 0% Duplex
- 0% Row houses
- 0% Apartment 1-4 floors
- 0% Apartment 5 or more floors
- Others commute by:
- 7.68% Other
- 0.02% Public transit
- 0.02% Foot
- 0% Bicycle
- 32.63% High school
- 28.59% Bachelor degree
- 14.28% College certificate
- 12.25% Did not graduate high school
- 12.25% Post graduate degree
- 0.01% Trade certificate
- 0% University certificate
- The average air quality index for the area is 1
- The area receives 204.3 mm of precipitation annually.
- The area experiences 7.39 extremely hot days (28.51°C) per year.
Request Neighbourhood Information
Learn more about the neighbourhood and amenities around this home
Request NowPayment Calculator
- $
- %$
- %
- Principal and Interest $2,441 /mo
- Property Taxes n/a
- Strata / Condo Fees n/a

