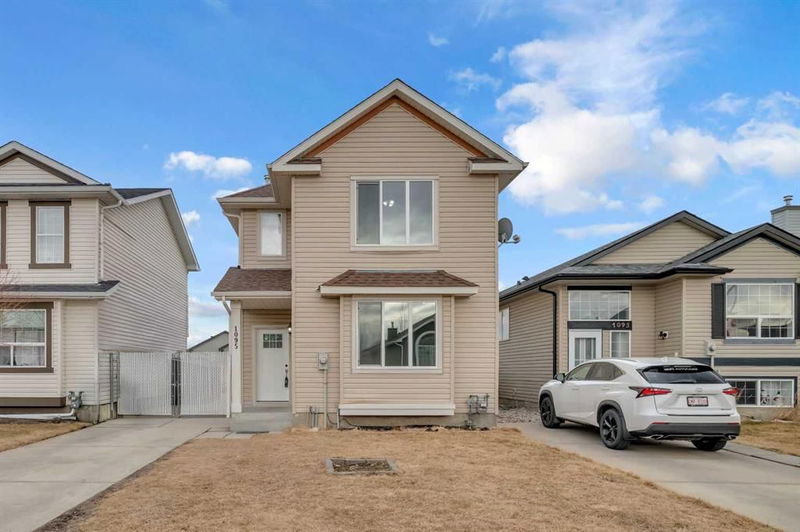Key Facts
- MLS® #: A2206469
- Property ID: SIRC2342814
- Property Type: Residential, Single Family Detached
- Living Space: 1,567.65 sq.ft.
- Year Built: 2002
- Bedrooms: 3+1
- Bathrooms: 3+1
- Parking Spaces: 3
- Listed By:
- Century 21 Bravo Realty
Property Description
Welcome to Your Dream Home in Bridlewood!
Tucked away on a quiet street in the heart of family-friendly Bridlewood, this stunning 2-story home is ready for you to move in and make memories!
As you enter, you'll be impressed by the beautiful plank floors, fresh paint, new carpet, and abundance of natural light pouring in through the large windows. The main level is perfect for relaxing and entertaining, with a versatile front living space, open-concept kitchen, and cozy corner fireplace.
The kitchen is equipped with white cabinets, Stainless Steel Appliances, Quartz counter, a walk-in pantry, and ample storage space. A conveniently located 2-piece bathroom completes this level. Upstairs, you'll find three spacious bedrooms, including the luxurious primary suite with a large Walk-in closet and stunning En-suite bathroom featuring a SKYLIGHT and Corner Tub. The fully finished basement boasts a laundry room, additional bedroom, 3-piece bathroom, and a spacious recreation area perfect for family movie nights. Outside, enjoy the expansive deck and huge backyard, ideal for kids to play and with potential to build your dream garage.
Recent updates include new pot lights, flooring, kitchen quartz, carpet and fresh paint. Furnace and water heater (2021). Conveniently located near top-rated schools, shopping plazas, and easy access to Stoney trail, this incredible home has everything you need and more!
Don't miss out on this amazing opportunity – schedule a viewing today and make this house your home!
Rooms
- TypeLevelDimensionsFlooring
- BathroomMain4' 11" x 4' 9"Other
- Dining roomMain8' 6" x 9' 8"Other
- KitchenMain8' 6" x 12' 6.9"Other
- Living roomMain10' 8" x 13' 9.9"Other
- Family roomMain14' 2" x 13' 9"Other
- Bathroom2nd floor8' x 5' 9.6"Other
- Ensuite Bathroom2nd floor9' 3.9" x 8' 6.9"Other
- Bedroom2nd floor9' 6" x 12' 6"Other
- Bedroom2nd floor9' 3.9" x 11' 6.9"Other
- Primary bedroom2nd floor14' 2" x 15' 8"Other
- BathroomBasement5' 8" x 7' 9.9"Other
- BedroomBasement18' x 16' 5"Other
- Laundry roomBasement6' 6.9" x 10' 9.9"Other
- PlayroomBasement12' 9.9" x 13'Other
- UtilityBasement7' 9" x 6' 3.9"Other
Listing Agents
Request More Information
Request More Information
Location
1095 Bridlemeadows Manor SW, Calgary, Alberta, T2Y 4L1 Canada
Around this property
Information about the area within a 5-minute walk of this property.
- 27.68% 35 to 49 年份
- 18.5% 50 to 64 年份
- 17.02% 20 to 34 年份
- 9.2% 15 to 19 年份
- 8.31% 10 to 14 年份
- 6.99% 5 to 9 年份
- 6.3% 0 to 4 年份
- 5.5% 65 to 79 年份
- 0.5% 80 and over
- Households in the area are:
- 82.07% Single family
- 11.2% Single person
- 3.9% Multi person
- 2.83% Multi family
- 122 848 $ Average household income
- 51 837 $ Average individual income
- People in the area speak:
- 59.25% English
- 17.7% Tagalog (Pilipino, Filipino)
- 7.61% English and non-official language(s)
- 3.6% Spanish
- 2.62% Russian
- 2.19% Mandarin
- 2.06% Ilocano
- 1.75% Romanian
- 1.71% Arabic
- 1.51% Polish
- Housing in the area comprises of:
- 87.05% Single detached
- 7.19% Row houses
- 5.12% Semi detached
- 0.63% Apartment 1-4 floors
- 0% Duplex
- 0% Apartment 5 or more floors
- Others commute by:
- 11.89% Public transit
- 3.28% Other
- 1.94% Foot
- 0% Bicycle
- 27.8% High school
- 26.35% Bachelor degree
- 18.14% College certificate
- 13.73% Did not graduate high school
- 6.68% Post graduate degree
- 4.97% Trade certificate
- 2.33% University certificate
- The average are quality index for the area is 1
- The area receives 204.36 mm of precipitation annually.
- The area experiences 7.39 extremely hot days (29.12°C) per year.
Request Neighbourhood Information
Learn more about the neighbourhood and amenities around this home
Request NowPayment Calculator
- $
- %$
- %
- Principal and Interest $2,832 /mo
- Property Taxes n/a
- Strata / Condo Fees n/a

