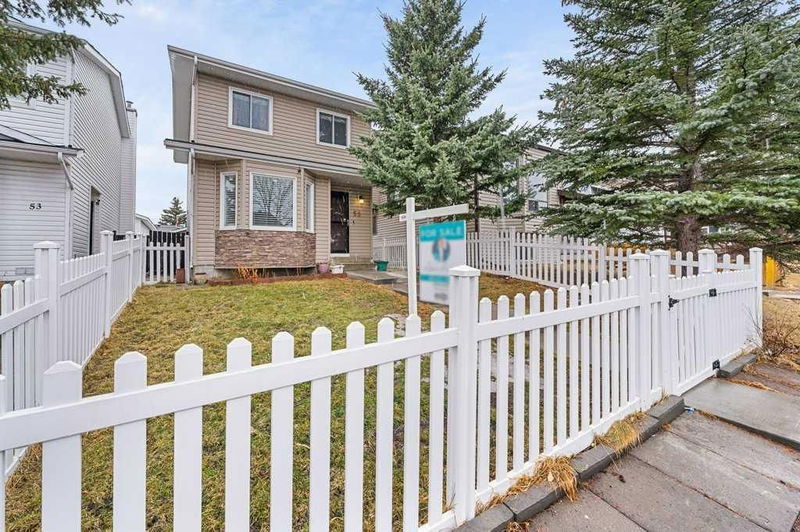Key Facts
- MLS® #: A2205241
- Property ID: SIRC2342767
- Property Type: Residential, Single Family Detached
- Living Space: 1,160 sq.ft.
- Year Built: 1988
- Bedrooms: 3+1
- Bathrooms: 2
- Parking Spaces: 2
- Listed By:
- eXp Realty
Property Description
Welcome to this beautifully-maintained and fully finished two-storey home, ideally located on a quiet street in the highly sought-after community of Falconridge. Offering fantastic value and a long list of recent upgrades, this home is perfect for families or investors alike.
Boasting over 1,700 sq ft of total living space, this property features a functional floor plan. The main floor welcomes you with a cozy living room, a formal dining area, and an updated kitchen with a bright breakfast nook. From here, step outside to your private backyard retreat, complete with a concrete patio, a gazebo, and access to a double detached garage.
Upstairs, you'll find three generously sized bedrooms, including a spacious primary bedroom, and a 4-piece bathroom to serve the upper level.
The fully developed basement offers great additional living space with a large family room, a fourth bedroom, a second 4-piece bathroom, and dedicated laundry space.
Recent Upgrades Include:
All new windows throughout (2023)
Hot water tank & furnace (2023)
Water softener and filtration system
Front yard fencing
Backyard concrete patio & gazebo
New shingles scheduled for installation in April 2025
Conveniently located close to schools, shopping, parks, transit, and major roadways.
Don't miss your opportunity to own this move-in-ready home in one of Calgary's most established and connected neighbourhoods.
Book your private showing today!
Rooms
- TypeLevelDimensionsFlooring
- Breakfast NookMain10' x 7' 2"Other
- Dining roomMain12' 3.9" x 12' 9.9"Other
- KitchenMain9' 9.9" x 9' 3.9"Other
- Living roomMain12' 3.9" x 11'Other
- Bathroom2nd floor4' 11" x 8'Other
- Bedroom2nd floor11' 3.9" x 8' 2"Other
- Bedroom2nd floor15' x 8'Other
- Primary bedroom2nd floor9' 11" x 14' 2"Other
- BathroomBasement9' 3" x 5' 9.6"Other
- BedroomBasement8' x 11' 3.9"Other
- PlayroomBasement13' 3.9" x 15' 6.9"Other
- Laundry roomBasement9' 3" x 10'Other
Listing Agents
Request More Information
Request More Information
Location
55 Falmere Way NE, Calgary, Alberta, T3J 2Z2 Canada
Around this property
Information about the area within a 5-minute walk of this property.
- 22.89% 35 to 49 years
- 21.26% 20 to 34 years
- 16.87% 50 to 64 years
- 8.45% 10 to 14 years
- 7.87% 5 to 9 years
- 7.85% 65 to 79 years
- 7.3% 0 to 4 years
- 6.42% 15 to 19 years
- 1.09% 80 and over
- Households in the area are:
- 70.73% Single family
- 18.57% Single person
- 8.25% Multi person
- 2.45% Multi family
- $93,291 Average household income
- $38,994 Average individual income
- People in the area speak:
- 56.19% English
- 13.79% Punjabi (Panjabi)
- 8.42% English and non-official language(s)
- 5.87% Tagalog (Pilipino, Filipino)
- 5.32% Urdu
- 3.03% Spanish
- 2.85% Arabic
- 1.57% Amharic
- 1.51% French
- 1.44% Nepali
- Housing in the area comprises of:
- 57.82% Single detached
- 12.43% Row houses
- 11.79% Semi detached
- 10.45% Duplex
- 7.51% Apartment 1-4 floors
- 0% Apartment 5 or more floors
- Others commute by:
- 12.89% Public transit
- 2.46% Other
- 0.3% Foot
- 0% Bicycle
- 37.13% High school
- 23.7% Did not graduate high school
- 17.26% College certificate
- 12.54% Bachelor degree
- 4.99% Trade certificate
- 3.97% Post graduate degree
- 0.41% University certificate
- The average air quality index for the area is 1
- The area receives 196.95 mm of precipitation annually.
- The area experiences 7.39 extremely hot days (29.21°C) per year.
Request Neighbourhood Information
Learn more about the neighbourhood and amenities around this home
Request NowPayment Calculator
- $
- %$
- %
- Principal and Interest $2,685 /mo
- Property Taxes n/a
- Strata / Condo Fees n/a

