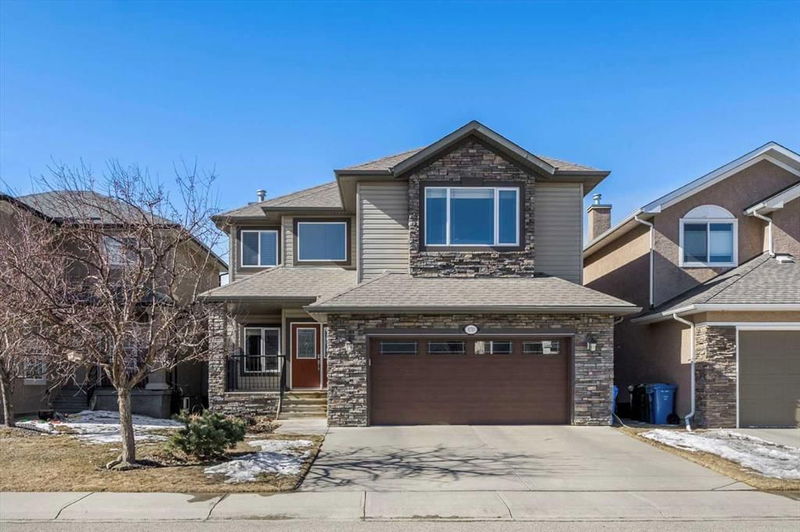Key Facts
- MLS® #: A2205131
- Property ID: SIRC2342722
- Property Type: Residential, Single Family Detached
- Living Space: 2,707.56 sq.ft.
- Year Built: 2003
- Bedrooms: 3+2
- Bathrooms: 3+1
- Parking Spaces: 4
- Listed By:
- Real Broker
Property Description
Imagine coming home to a sanctuary that offers breathtaking ravine and mountain views while providing every amenity a growing family could desire. Step inside, and those views become the backdrop to an impeccably designed home that invites you to live, gather, and create memories.
Extensive hardwood floors lead you through an inviting layout designed for modern family living. The family room immediately draws you in with its impressive 18-foot windows and cozy fireplace, creating a space that balances openness with warmth. Built-in shelving adds both function and character to this welcoming gathering space.
The kitchen is a true showstopper, having undergone a significant renovation. A massive granite island becomes the natural centrepiece, perfect for casual meals or entertaining. Rich raised-panel cabinets, an elegant subway tile backsplash, and carefully placed stainless steel appliances speak to both form and function. The walk-through pantry – finished with cherry cabinets and pull-outs – connects seamlessly to a mudroom with custom storage.
Upstairs, three bedrooms offer comfortable living. The primary suite is a true retreat, featuring a large window overlooking the ravine with views that never grow old. The ensuite bathroom provides individual counters and sinks, a spacious shower, and a relaxing jetted tub. A bonus room with a half-wall overlooking the foyer offers additional flexible living space.
The walkout basement expands your living possibilities. A large rec room with a second fireplace provides the perfect space to unwind, work out, or enjoy movie nights. Two additional large bedrooms and a full bathroom complete this lower level, making it ideal for teens, guests, or extended family.
Outside, the thoughtfully terraced backyard creates multiple living spaces. A sheltered fire pit area invites evening gatherings, while a back gate opens to a walking path that connects with the community's extensive pathway system.
Located within walking distance of Royal Oak schools and community amenities, this home offers 3,600 square feet of possibility. Five bedrooms, mountain views, and a location that puts everything within reach – your perfect home is calling.
Rooms
- TypeLevelDimensionsFlooring
- BathroomMain4' 11" x 5'Other
- Dining roomMain8' 9.6" x 15' 3"Other
- KitchenMain16' x 15' 3.9"Other
- Laundry roomMain5' 8" x 8' 3"Other
- Living roomMain15' 6" x 16' 9"Other
- Mud RoomMain8' 6.9" x 7' 3.9"Other
- Home officeMain11' 9" x 13' 9.9"Other
- PantryMain8' x 6' 6"Other
- BathroomUpper4' 11" x 8' 6.9"Other
- Ensuite BathroomUpper12' 3" x 12' 5"Other
- BedroomUpper13' 9" x 13' 9.6"Other
- BedroomUpper10' 11" x 14' 2"Other
- Bonus RoomUpper13' 9.9" x 18'Other
- Primary bedroomUpper19' 9.9" x 16'Other
- Walk-In ClosetUpper9' 3.9" x 7' 5"Other
- BathroomBasement4' 11" x 8' 9.9"Other
- BedroomBasement12' 3.9" x 14' 6.9"Other
- BedroomBasement14' 2" x 14' 9.6"Other
- PlayroomBasement20' 2" x 16' 8"Other
- UtilityBasement17' 3.9" x 12' 8"Other
Listing Agents
Request More Information
Request More Information
Location
170 Royal Birkdale Crescent NW, Calgary, Alberta, T3G5R6 Canada
Around this property
Information about the area within a 5-minute walk of this property.
Request Neighbourhood Information
Learn more about the neighbourhood and amenities around this home
Request NowPayment Calculator
- $
- %$
- %
- Principal and Interest $6,592 /mo
- Property Taxes n/a
- Strata / Condo Fees n/a

