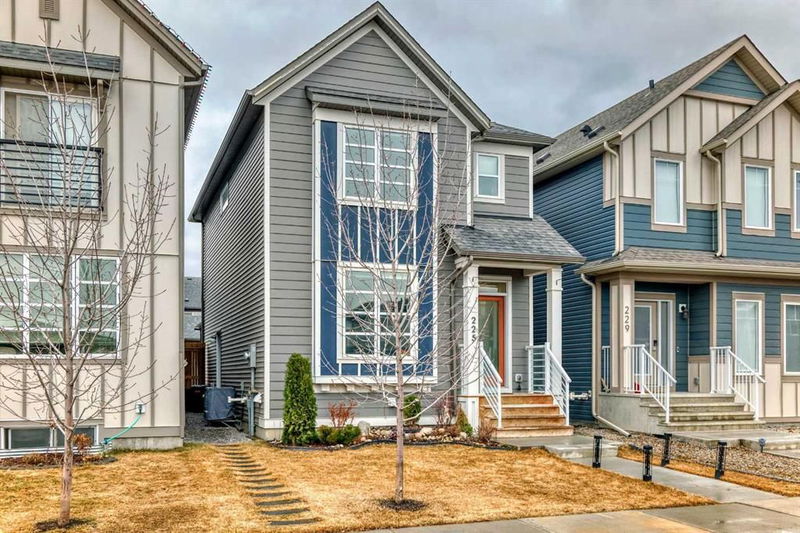Key Facts
- MLS® #: A2206519
- Property ID: SIRC2342706
- Property Type: Residential, Single Family Detached
- Living Space: 1,480.50 sq.ft.
- Year Built: 2021
- Bedrooms: 3+1
- Bathrooms: 3+1
- Parking Spaces: 2
- Listed By:
- Royal LePage Benchmark
Property Description
Welcome to 225 Walcrest Way, a beautifully crafted Daytona-built home offering nearly 1,500 sq. ft. of stylish and functional living space with a oversized double detached garage, and full air conditioning! Situated in the heart of Walden, this detached home has been meticulously maintained and thoughtfully upgraded, making it a perfect fit for families, professionals, or those looking for extra space to grow. Step inside to a bright and inviting family room, where natural light pours in through large windows, highlighting the built-in bookcases, a charming feature that adds both character and functionality to the space. Moving towards the back of the home, the spacious kitchen is designed to impress. Featuring a large central island, gas stove, and ample counter and cabinet space, it’s a chef’s dream with plenty of room to prepare meals while staying connected to the dining area. Adjacent to the kitchen, a dedicated desk space provides a convenient spot for working from home, managing daily tasks, or helping with homework.
At the rear entrance, a custom-built mudroom with integrated storage keeps everything organized, leading to a convenient 2-piece powder room, a thoughtful touch for guests and everyday use.
Upstairs, you’ll find two well-sized secondary bedrooms situated at the rear of the home, each offering ample closet space. A 4-piece bathroom sits between them, making it an ideal setup for family or guests.
At the front of the home, the primary suite is a true retreat, featuring a walk-in closet and a private 3-piece ensuite with a walk-in shower. Thoughtfully positioned windows allow for great natural light while maintaining privacy. The fully developed lower level expands the home’s versatility with a separate side entrance, making it ideal for multi-generational living, a guest suite, or an extended entertainment area. While not a legal suite, this mother-in-law-style space offers a kitchenette (fridge, no stove), a dedicated dining area, a spacious living room, a bedroom, and a full 4-piece bathroom. Whether used for family members, guests, or as an additional recreation space, this level adds incredible flexibility to the home.
Step outside to a private backyard, where newly planted trees add greenery and the potential for shade as they grow. There’s plenty of space to relax, entertain, or create your own outdoor oasis.
The oversized double detached garage is a standout feature, offering ample storage space on the sides for tools, toys, or seasonal items, a perfect addition for homeowners who need extra room beyond just parking vehicles.
Nestled in Walden, this home offers convenience and connectivity to schools, parks, shopping, and major commuter routes. Whether you’re looking for a peaceful residential setting or easy access to urban amenities, this location delivers the best of both worlds.
A home with this much space, functionality, and thoughtful design doesn’t come along often! Don’t miss your chance. Book a showing today!
Rooms
- TypeLevelDimensionsFlooring
- EntranceMain6' 9.6" x 3' 11"Other
- Living roomMain12' x 12' 9.9"Other
- KitchenMain12' 9.9" x 12' 8"Other
- Dining roomMain12' 11" x 10'Other
- Mud RoomMain5' 5" x 4' 5"Other
- BathroomMain5' 9.6" x 5' 2"Other
- Primary bedroom2nd floor12' 11" x 13' 3.9"Other
- Ensuite Bathroom2nd floor4' 11" x 9' 3"Other
- Walk-In Closet2nd floor5' 6.9" x 7' 11"Other
- Bedroom2nd floor9' 3" x 10'Other
- Bedroom2nd floor9' 3.9" x 9' 11"Other
- Bathroom2nd floor9' 3" x 4' 11"Other
- Laundry room2nd floor3' 8" x 4' 11"Other
- BathroomBasement5' x 9' 5"Other
- BedroomBasement9' 3" x 9' 6"Other
- Living roomBasement14' 3.9" x 8' 5"Other
- KitchenBasement7' 9.9" x 10' 2"Other
- UtilityBasement9' 6.9" x 11' 9"Other
Listing Agents
Request More Information
Request More Information
Location
225 Walcrest Way SE, Calgary, Alberta, T2X 4L5 Canada
Around this property
Information about the area within a 5-minute walk of this property.
Request Neighbourhood Information
Learn more about the neighbourhood and amenities around this home
Request NowPayment Calculator
- $
- %$
- %
- Principal and Interest $3,393 /mo
- Property Taxes n/a
- Strata / Condo Fees n/a

