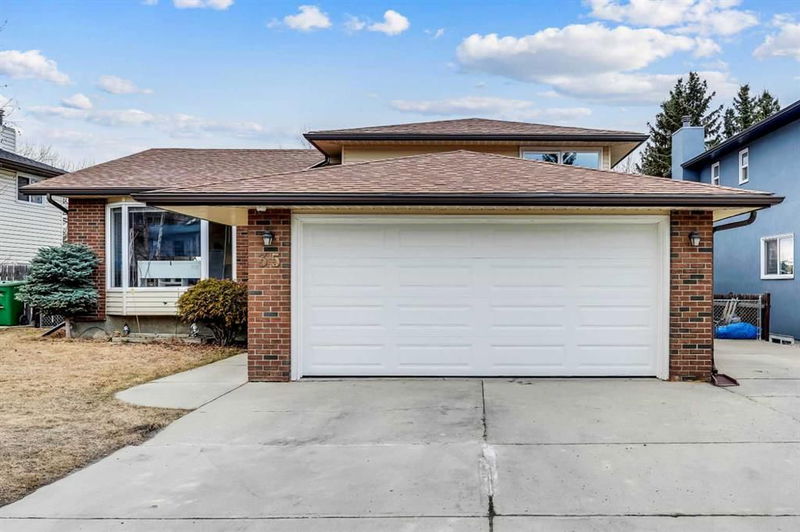Key Facts
- MLS® #: A2205631
- Property ID: SIRC2341078
- Property Type: Residential, Single Family Detached
- Living Space: 1,721.43 sq.ft.
- Year Built: 1979
- Bedrooms: 3+1
- Bathrooms: 3
- Parking Spaces: 6
- Listed By:
- Top Producer Realty and Property Management
Property Description
~Home Sweet Home~A Stunning 4 level split located on a quiet street of Whitehorn community within walking distance to both Elementary and Junior high school! Steps into main floor, you will find an open living/dinning room with eye-catching vaulted cedar ceilings, gleaming hardwood floors, and a sun-filled bay window. The well-appointed kitchen boasts classic oak cabinets, newer appliances (stove 2020, dishwasher 2024), and a bright breakfast nook leads to a west-facing deck—ideal for enjoying sunsets. Along the stairs up, there are 3 good sized bedrooms and 2 full bath. The primary suite offers a generous closet and a renovated 3-piece ensuite. Two additional bedrooms and a stylishly updated 4-piece bathroom complete the upper level. The walk-out third level is designed for entertaining & family gathering, where you can find a beautiful stone facing gas fireplace, a patio door steps out to a charming outdoor space, additional 4th bedroom, 3rd full bathroom, and laundry area. There is a separate entry door on this level for potential suite purpose (subject to the City of Calgary secondary suite approval), which could be the mortgage helper. Privately fenced yard complete with a wooden deck, concrete patio and brick fire pit with gas connection—perfect for summer relaxation. Fully finished basement provides extra space for family use, either as storage room, office/den, excise room or game room...you name it. Highlights of this property including total 4 bedrooms, 3 full bath, develop space over 2400sqft, a new roof from 2020, mostly updated windows, furnace of 2005, HWT from 2019, and brand new garage door from 2025! Not to mention the additional concrete RV parking pad! **RMS 1277sqft is only for main and upper floor doesn't including the walk-out level 444.16sqft**Welcome home!
Rooms
- TypeLevelDimensionsFlooring
- Primary bedroom2nd floor10' 8" x 13'Other
- Bedroom2nd floor9' 3" x 13' 3.9"Other
- Bedroom2nd floor9' 5" x 13' 3.9"Other
- Bathroom2nd floor8' x 7' 9.6"Other
- BedroomLower11' x 11' 9"Other
- Living roomMain13' 6.9" x 17'Other
- Dining roomMain8' 8" x 16' 11"Other
- KitchenMain8' 9.9" x 9' 9.9"Other
- Breakfast NookMain8' 2" x 9' 2"Other
- Ensuite Bathroom2nd floor5' 3.9" x 8' 9.6"Other
- BathroomBasement4' 2" x 8'Other
- Laundry roomBasement7' 9.6" x 8'Other
- Family roomBasement13' 3.9" x 19'Other
- Exercise RoomBasement16' 9" x 23' 6"Other
Listing Agents
Request More Information
Request More Information
Location
35 Whitlock Close NE, Calgary, Alberta, T1Y 2R1 Canada
Around this property
Information about the area within a 5-minute walk of this property.
- 20.87% 20 to 34 years
- 20.04% 35 to 49 years
- 16.78% 50 to 64 years
- 14.07% 65 to 79 years
- 6.81% 10 to 14 years
- 6.6% 5 to 9 years
- 6.52% 15 to 19 years
- 5.83% 0 to 4 years
- 2.47% 80 and over
- Households in the area are:
- 71.96% Single family
- 17.81% Single person
- 7.73% Multi person
- 2.5% Multi family
- $106,703 Average household income
- $41,065 Average individual income
- People in the area speak:
- 56.19% English
- 11.49% Punjabi (Panjabi)
- 9.81% English and non-official language(s)
- 8.51% Arabic
- 3.9% Tagalog (Pilipino, Filipino)
- 3.17% Urdu
- 1.87% Vietnamese
- 1.75% Yue (Cantonese)
- 1.66% Tigrigna
- 1.65% Spanish
- Housing in the area comprises of:
- 71.64% Single detached
- 14.19% Duplex
- 10.14% Row houses
- 3.27% Semi detached
- 0.76% Apartment 1-4 floors
- 0% Apartment 5 or more floors
- Others commute by:
- 11.12% Public transit
- 6.18% Other
- 0.3% Foot
- 0% Bicycle
- 35.75% High school
- 23.92% Did not graduate high school
- 16.54% College certificate
- 13.6% Bachelor degree
- 5.4% Trade certificate
- 4.68% Post graduate degree
- 0.11% University certificate
- The average air quality index for the area is 1
- The area receives 198.04 mm of precipitation annually.
- The area experiences 7.39 extremely hot days (29.18°C) per year.
Request Neighbourhood Information
Learn more about the neighbourhood and amenities around this home
Request NowPayment Calculator
- $
- %$
- %
- Principal and Interest $3,271 /mo
- Property Taxes n/a
- Strata / Condo Fees n/a

