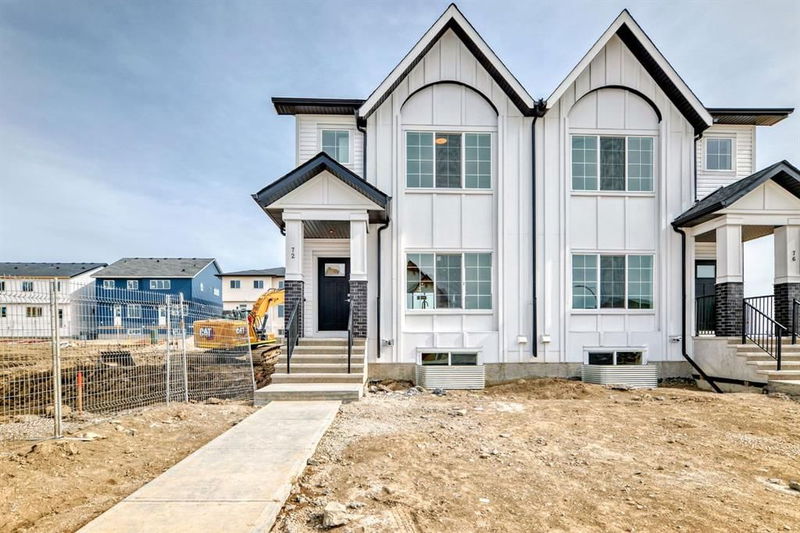Key Facts
- MLS® #: A2206142
- Property ID: SIRC2341073
- Property Type: Residential, Other
- Living Space: 1,569 sq.ft.
- Year Built: 2025
- Bedrooms: 3
- Bathrooms: 2+1
- Parking Spaces: 2
- Listed By:
- RE/MAX Real Estate (Central)
Property Description
Nestled in Carrington, this exceptional TRUMAN home is the perfect fusion of modern design and sophisticated living. Set in one of Calgary’s most desirable neighborhoods, this home offers more than just a place to live—it provides a lifestyle. Steps to playgrounds, nearby shopping, and Stoney Trail, Carrington delivers convenience without compromise. Whether you're commuting, enjoying nearby amenities, or exploring Calgary's vibrant culture, this location can’t be beat. Step inside and be immediately struck by the open-concept layout that welcomes you with an abundance of natural light. The chef-inspired kitchen is a true showstopper, featuring full-height custom cabinetry, soft-close doors and drawers, a large quartz island, stainless steel appliances, and a walk-in pantry—all designed for those who appreciate quality. The seamless flow into the dining and living rooms, with elevated 9' ceilings and luxurious LVP flooring, creates the perfect space for both relaxation and entertaining. A 2-piece bathroom and a practical mudroom add to the home’s functional design. Upstairs, a versatile bonus room invites you to unwind, while the primary bedroom becomes your personal retreat, complete with tray ceiling, a 3-piece ensuite, and a spacious walk-in closet. The upper floor also includes two additional bedrooms, a full bathroom, and a conveniently located laundry area—combining comfort, style, and practicality for the entire family. This is more than just a home—it’s an opportunity to own in one of Calgary’s fastest-growing and most desirable communities. With its flawless design, unbeatable location, and move-in-ready status, this home is sure to be gone before you know it. Don’t miss your chance to experience exceptional living in Carrington —where every detail has been crafted with you in mind.
Rooms
- TypeLevelDimensionsFlooring
- Living roomMain12' 5" x 13' 9.6"Other
- KitchenMain12' 6.9" x 12' 9.6"Other
- Dining roomMain12' 5" x 12' 6"Other
- BathroomMain0' x 0'Other
- Primary bedroom2nd floor11' 2" x 13' 3.9"Other
- Ensuite Bathroom2nd floor0' x 0'Other
- Bonus Room2nd floor8' 6" x 14' 9.6"Other
- Bedroom2nd floor9' 5" x 10' 2"Other
- Bedroom2nd floor9' 3" x 9' 5"Other
Listing Agents
Request More Information
Request More Information
Location
72 Carringvue Place NW, Calgary, Alberta, T3P 2M1 Canada
Around this property
Information about the area within a 5-minute walk of this property.
- 28.26% 35 to 49 years
- 25.33% 20 to 34 years
- 10.98% 50 to 64 years
- 9.71% 0 to 4 years
- 9.24% 5 to 9 years
- 6.69% 10 to 14 years
- 5.42% 15 to 19 years
- 3.65% 65 to 79 years
- 0.72% 80 and over
- Households in the area are:
- 80.41% Single family
- 13.68% Single person
- 4.14% Multi person
- 1.77% Multi family
- $131,836 Average household income
- $59,915 Average individual income
- People in the area speak:
- 49.04% English
- 10.68% English and non-official language(s)
- 8.81% Yue (Cantonese)
- 7.01% Mandarin
- 6.5% Punjabi (Panjabi)
- 5.26% Tagalog (Pilipino, Filipino)
- 5.11% Urdu
- 3.07% Gujarati
- 2.97% Spanish
- 1.57% Hindi
- Housing in the area comprises of:
- 86.04% Single detached
- 8.19% Row houses
- 5.23% Semi detached
- 0.54% Duplex
- 0% Apartment 1-4 floors
- 0% Apartment 5 or more floors
- Others commute by:
- 4.43% Public transit
- 2.6% Other
- 0.06% Foot
- 0% Bicycle
- 36% Bachelor degree
- 19.09% High school
- 15.23% College certificate
- 14.8% Post graduate degree
- 8.67% Did not graduate high school
- 3.61% Trade certificate
- 2.61% University certificate
- The average air quality index for the area is 1
- The area receives 199.81 mm of precipitation annually.
- The area experiences 7.39 extremely hot days (28.88°C) per year.
Request Neighbourhood Information
Learn more about the neighbourhood and amenities around this home
Request NowPayment Calculator
- $
- %$
- %
- Principal and Interest $3,027 /mo
- Property Taxes n/a
- Strata / Condo Fees n/a

